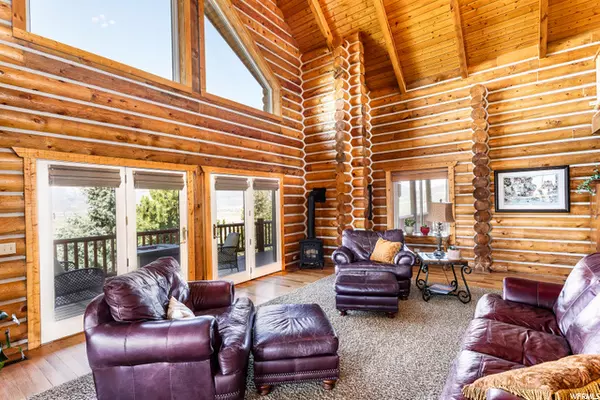For more information regarding the value of a property, please contact us for a free consultation.
Key Details
Sold Price $1,300,000
Property Type Single Family Home
Sub Type Single Family Residence
Listing Status Sold
Purchase Type For Sale
Square Footage 4,750 sqft
Price per Sqft $273
Subdivision Valley Hills Estates
MLS Listing ID 1739351
Sold Date 07/06/21
Style Tri/Multi-Level
Bedrooms 3
Full Baths 2
Half Baths 1
Construction Status Blt./Standing
HOA Y/N No
Abv Grd Liv Area 2,950
Year Built 1994
Annual Tax Amount $6,610
Lot Size 1.080 Acres
Acres 1.08
Lot Dimensions 385.0x250.0x189.0
Property Description
Magnificent custom built log home on two private lots overlooking the pristine Heber Valley. The views across the North Fields to Deer Creek and to the western slopes of mountains west of Midway are breathtaking. The home was built with views in mind but also for efficient use of space throughout the home. Large windows give natural lights to each room. The kitchen was recently remodeled and upgraded, and the home is tastefully decorated throughout. A 2nd garage was added for all the toys needed for the recreational activities available nearby. You are only minutes from 90 holes of Championship Golf, World Class Ski Resorts, and water sports on Deer Creek and Jordanelle Reservoirs.
Location
State UT
County Wasatch
Area Charleston; Heber
Zoning Single-Family
Rooms
Other Rooms Workshop
Basement Entrance, Full, Walk-Out Access
Primary Bedroom Level Floor: 1st
Master Bedroom Floor: 1st
Main Level Bedrooms 1
Interior
Interior Features Bath: Master, Bath: Sep. Tub/Shower, Central Vacuum, Closet: Walk-In, Den/Office, Disposal, Floor Drains, French Doors, Gas Log, Great Room, Jetted Tub, Kitchen: Second, Kitchen: Updated, Oven: Gas, Range: Gas, Vaulted Ceilings, Instantaneous Hot Water, Granite Countertops
Heating Forced Air, Gas: Stove
Flooring Carpet, Hardwood, Tile, Concrete
Fireplaces Number 2
Fireplaces Type Insert
Equipment Fireplace Insert, Hot Tub, Storage Shed(s)
Fireplace true
Appliance Ceiling Fan, Portable Dishwasher, Dryer, Microwave, Refrigerator, Satellite Dish, Washer
Laundry Electric Dryer Hookup
Exterior
Exterior Feature Basement Entrance, Deck; Covered, Out Buildings, Storm Doors
Garage Spaces 5.0
Utilities Available Natural Gas Connected, Electricity Connected, Sewer Connected, Sewer: Public, Water Connected
Waterfront No
View Y/N Yes
View Mountain(s)
Roof Type Asphalt,Pitched
Present Use Single Family
Topography Road: Paved, Secluded Yard, Sidewalks, Sprinkler: Auto-Part, Sprinkler: Manual-Part, Terrain: Hilly, View: Mountain
Parking Type Rv Parking
Total Parking Spaces 15
Private Pool false
Building
Lot Description Road: Paved, Secluded, Sidewalks, Sprinkler: Auto-Part, Sprinkler: Manual-Part, Terrain: Hilly, View: Mountain
Story 3
Sewer Sewer: Connected, Sewer: Public
Water Culinary
Structure Type Asphalt,Log,Stone
New Construction No
Construction Status Blt./Standing
Schools
Elementary Schools J R Smith
Middle Schools Wasatch
High Schools Wasatch
School District Wasatch
Others
Senior Community No
Tax ID 00-0014-3680
Acceptable Financing Cash, Conventional
Horse Property No
Listing Terms Cash, Conventional
Financing Conventional
Read Less Info
Want to know what your home might be worth? Contact us for a FREE valuation!

Our team is ready to help you sell your home for the highest possible price ASAP
Bought with Berkshire Hathaway HomeServices Utah Properties (Saddleview)
GET MORE INFORMATION






