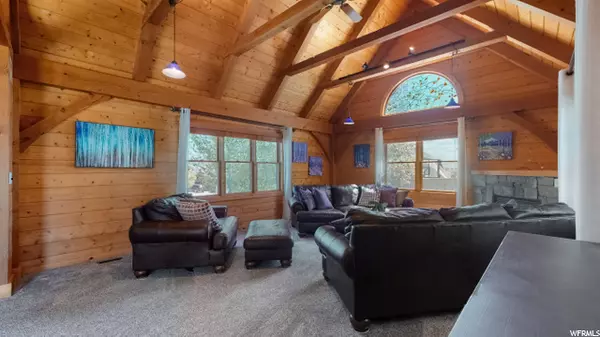For more information regarding the value of a property, please contact us for a free consultation.
Key Details
Sold Price $715,000
Property Type Single Family Home
Sub Type Single Family Residence
Listing Status Sold
Purchase Type For Sale
Square Footage 3,916 sqft
Price per Sqft $182
Subdivision Mt Airey At Red Hawk
MLS Listing ID 1746694
Sold Date 07/01/21
Style Stories: 2
Bedrooms 5
Full Baths 2
Half Baths 1
Three Quarter Bath 1
Construction Status Blt./Standing
HOA Y/N No
Abv Grd Liv Area 2,413
Year Built 2001
Annual Tax Amount $2,458
Lot Size 10,018 Sqft
Acres 0.23
Lot Dimensions 0.0x0.0x0.0
Property Description
Extraordinary, contemporary timber framed home located in Mt. Airey next to the Ranches Golf Course and only minutes away from Costco and Walmart. Newer Appliances and high-end lighting in the Kitchen. Tasteful stained-glass windows and accents adorn the main living spaces. Beautiful hardwood and tile floors throughout. The spacious great room boasts gorgeous timber beams with tongue and grove ceiling and a cozy fireplace. The living space opens to mature landscaping, patio and full fencing for great outdoor living. There's an ideal home-office for the remote professional with plenty of storage and a lovely library which sits adjacent. The main floor master bedroom is spacious, with built in book shelf, walk-in closet with beautiful custom touches in the on suite bathroom. The Basement is spacious with custom laundry room, TONS of Storage and a Media Room. The layout of this home is well done and so many amenities and unique touches. A 450 sq ft Professional Shop/Garage sits next to the home, fully finished and insulated with Heat and A/C and an abundant power supply to operate all your tools, accessed by the side driveway/ RV pad thru a remote-controlled gate. Square footage is from appraisers' measurements and is provided as a courtesy. All information is deemed reliable but not guaranteed, buyer to verify all.
Location
State UT
County Utah
Area Am Fork; Hlnd; Lehi; Saratog.
Zoning Single-Family
Rooms
Other Rooms Workshop
Basement Daylight, Full
Primary Bedroom Level Floor: 1st
Master Bedroom Floor: 1st
Main Level Bedrooms 1
Interior
Interior Features Alarm: Fire, Bath: Master, Bath: Sep. Tub/Shower, Closet: Walk-In, Disposal, Floor Drains, French Doors, Gas Log, Great Room, Jetted Tub, Kitchen: Updated, Range/Oven: Free Stdng., Vaulted Ceilings
Heating Forced Air, Gas: Central
Cooling Central Air
Flooring Carpet, Hardwood, Tile
Fireplaces Number 2
Fireplaces Type Insert
Equipment Fireplace Insert, Storage Shed(s), Window Coverings
Fireplace true
Window Features See Remarks,Blinds,Drapes,Full
Appliance Ceiling Fan, Microwave, Refrigerator, Water Softener Owned
Laundry Electric Dryer Hookup
Exterior
Exterior Feature Double Pane Windows, Entry (Foyer), Out Buildings, Lighting, Porch: Open, Stained Glass Windows, Patio: Open
Garage Spaces 4.0
Utilities Available Natural Gas Connected, Electricity Connected, Sewer Connected, Sewer: Public, Water Connected
Waterfront No
View Y/N Yes
View Mountain(s)
Roof Type Wood
Present Use Single Family
Topography Curb & Gutter, Fenced: Full, Road: Paved, Sidewalks, Sprinkler: Auto-Full, Terrain, Flat, Terrain: Grad Slope, View: Mountain, Drip Irrigation: Auto-Full
Porch Porch: Open, Patio: Open
Parking Type Rv Parking
Total Parking Spaces 10
Private Pool false
Building
Lot Description Curb & Gutter, Fenced: Full, Road: Paved, Sidewalks, Sprinkler: Auto-Full, Terrain: Grad Slope, View: Mountain, Drip Irrigation: Auto-Full
Story 3
Sewer Sewer: Connected, Sewer: Public
Water Culinary
Structure Type Cedar,Stone,Stucco,Cement Siding
New Construction No
Construction Status Blt./Standing
Schools
Elementary Schools Pony Express
Middle Schools Frontier
High Schools Cedar Valley High School
School District Alpine
Others
Senior Community No
Tax ID 46-543-0050
Security Features Fire Alarm
Acceptable Financing Cash, Conventional, VA Loan
Horse Property No
Listing Terms Cash, Conventional, VA Loan
Financing Conventional
Read Less Info
Want to know what your home might be worth? Contact us for a FREE valuation!

Our team is ready to help you sell your home for the highest possible price ASAP
Bought with REDFIN CORPORATION
GET MORE INFORMATION






