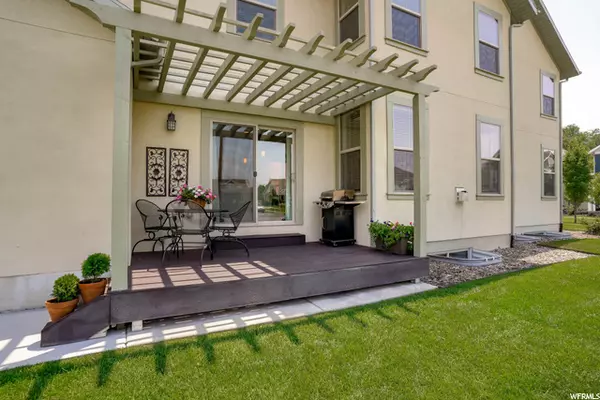For more information regarding the value of a property, please contact us for a free consultation.
Key Details
Sold Price $650,000
Property Type Single Family Home
Sub Type Single Family Residence
Listing Status Sold
Purchase Type For Sale
Square Footage 3,788 sqft
Price per Sqft $171
Subdivision Hill Farms
MLS Listing ID 1749565
Sold Date 07/16/21
Style Stories: 2
Bedrooms 6
Full Baths 3
Half Baths 1
Construction Status Blt./Standing
HOA Fees $90/mo
HOA Y/N Yes
Abv Grd Liv Area 2,533
Year Built 2016
Annual Tax Amount $3,336
Lot Size 6,969 Sqft
Acres 0.16
Lot Dimensions 60.0x115.0x60.0
Property Description
Ideally located inside of Hill Farms, this Amazing house shows like a model home! It boasts 6 bedrooms, 3.5 baths with an open floor plan, tall ceilings, tons of natural light, great for gathering family! Beautiful kitchen with XXL island with extra storage in the island, and a large pantry. The master suite is larger than normal with walk out balcony & large master bathroom with an extra large closet . Incredible storage throughout the house with multiple oversized closets, mudroom with custom bench & cubbies. Outside features include a custom side covered patio with Trex decking, extra parking pad, and you'll love the huge park in the front yard. Low monthly HOA fee covers total lawn care and snow removal. The best part is you are within walking distance of one of the top new elementary schools Kays Creek Elem, new Shoreline Junior High, & in the boundaries for Davis High School, consistently rated one of the top high schools in Utah! Minutes away from the freeway entrance and Station Park. -Come see this home today.
Location
State UT
County Davis
Area Kaysville; Fruit Heights; Layton
Zoning Single-Family
Direction Take Kaysville Exit and head West on 200 North turn right on Angel Street light. then turn right on Phillips Street and take your 2nd left into private street. This the last house on the west side of the private road. Call agent if you have additional questions.
Rooms
Basement Full
Primary Bedroom Level Floor: 2nd
Master Bedroom Floor: 2nd
Interior
Interior Features See Remarks, Closet: Walk-In, Den/Office, Disposal, Gas Log, Oven: Double, Oven: Gas, Range/Oven: Free Stdng., Vaulted Ceilings
Heating Gas: Central
Cooling Central Air
Flooring Carpet, Laminate, Tile
Fireplaces Number 1
Fireplace true
Window Features Blinds,None,Part
Appliance Ceiling Fan, Microwave, Water Softener Owned
Exterior
Exterior Feature Deck; Covered, Patio: Covered, Sliding Glass Doors
Garage Spaces 3.0
Utilities Available Natural Gas Connected, Electricity Connected, Sewer Connected, Water Connected
Amenities Available Other, Maintenance, Pets Permitted, Picnic Area, Playground, Snow Removal
Waterfront No
View Y/N No
Roof Type Asphalt
Present Use Single Family
Topography Corner Lot, Sprinkler: Auto-Full
Porch Covered
Total Parking Spaces 4
Private Pool false
Building
Lot Description Corner Lot, Sprinkler: Auto-Full
Faces Southwest
Story 3
Sewer Sewer: Connected
Water Culinary, Secondary
Structure Type Stucco,Cement Siding
New Construction No
Construction Status Blt./Standing
Schools
Elementary Schools Kay'S Creek
Middle Schools Centennial
High Schools Davis
School District Davis
Others
HOA Name Welch Randall Prop
HOA Fee Include Maintenance Grounds
Senior Community No
Tax ID 11-795-0322
Acceptable Financing Cash, Conventional, FHA, VA Loan
Horse Property No
Listing Terms Cash, Conventional, FHA, VA Loan
Financing Conventional
Read Less Info
Want to know what your home might be worth? Contact us for a FREE valuation!

Our team is ready to help you sell your home for the highest possible price ASAP
Bought with Select Group Realty LLC
GET MORE INFORMATION






