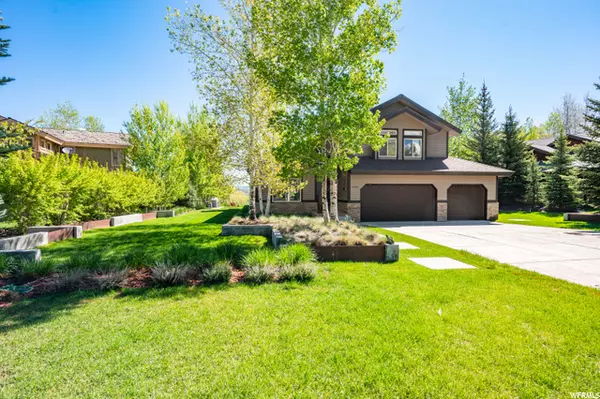For more information regarding the value of a property, please contact us for a free consultation.
Key Details
Sold Price $1,950,000
Property Type Single Family Home
Sub Type Single Family Residence
Listing Status Sold
Purchase Type For Sale
Square Footage 2,534 sqft
Price per Sqft $769
Subdivision Ranch Place Subdivis
MLS Listing ID 1745567
Sold Date 07/21/21
Style Stories: 2
Bedrooms 4
Full Baths 3
Construction Status Blt./Standing
HOA Fees $31/ann
HOA Y/N Yes
Abv Grd Liv Area 2,534
Year Built 1996
Annual Tax Amount $3,983
Lot Size 0.280 Acres
Acres 0.28
Lot Dimensions 0.0x0.0x0.0
Property Description
Ideally perched in the Ranch Place subdivision and backing up to the expansive Swaner Preserve, this beautiful home boasts four bedrooms, three baths, vaulted ceilings throughout and bright, natural light. One of only a handful of homes backing onto Park City's extensive trail system, this property features an open concept design with an updated master suite with unobstructed views from the shower and the master balcony. The three-car garage is a highly sought after feature for the neighborhood. Step outside to an outdoor oasis with tasteful, modern landscaping and a stunning outdoor firepit and patio for entertaining. Songbirds and a babbling creek will be music to your ears during the spring and summer. Walk right over your private foot-bridge for year-round recreation via trail. This is your chance to join the incredible community of Ranch Place and Silver Springs.
Location
State UT
County Summit
Area Park City; Kimball Jct; Smt Pk
Zoning Single-Family
Rooms
Basement None
Primary Bedroom Level Floor: 1st
Master Bedroom Floor: 1st
Main Level Bedrooms 1
Interior
Interior Features Bath: Master, Closet: Walk-In, Den/Office, Range/Oven: Free Stdng., Vaulted Ceilings, Granite Countertops
Heating Forced Air, Gas: Central
Cooling Central Air
Flooring Carpet, Hardwood, Stone
Fireplaces Number 1
Fireplace true
Window Features Part
Appliance Microwave, Refrigerator
Exterior
Exterior Feature See Remarks, Double Pane Windows, Lighting, Porch: Open, Sliding Glass Doors
Garage Spaces 3.0
Utilities Available Natural Gas Connected, Electricity Connected, Sewer Connected, Water Connected
Waterfront No
View Y/N Yes
View Mountain(s), Valley
Roof Type Asphalt
Present Use Single Family
Topography See Remarks, Road: Paved, Sprinkler: Auto-Part, Terrain, Flat, View: Mountain, View: Valley
Porch Porch: Open
Total Parking Spaces 3
Private Pool false
Building
Lot Description See Remarks, Road: Paved, Sprinkler: Auto-Part, View: Mountain, View: Valley
Story 2
Sewer Sewer: Connected
Water Culinary
Structure Type Cedar,Stone
New Construction No
Construction Status Blt./Standing
Schools
Elementary Schools Parley'S Park
Middle Schools Ecker Hill
High Schools Park City
School District Park City
Others
Senior Community No
Tax ID RPL-51
Acceptable Financing Cash, Conventional
Horse Property No
Listing Terms Cash, Conventional
Financing Conventional
Read Less Info
Want to know what your home might be worth? Contact us for a FREE valuation!

Our team is ready to help you sell your home for the highest possible price ASAP
Bought with Coldwell Banker Realty (Park City - Newpark)
GET MORE INFORMATION






