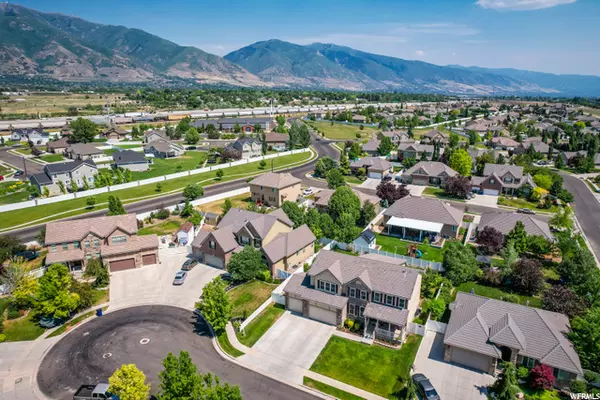For more information regarding the value of a property, please contact us for a free consultation.
Key Details
Sold Price $830,000
Property Type Single Family Home
Sub Type Single Family Residence
Listing Status Sold
Purchase Type For Sale
Square Footage 4,338 sqft
Price per Sqft $191
Subdivision Old Mill Village Clu
MLS Listing ID 1749283
Sold Date 07/22/21
Style Stories: 2
Bedrooms 6
Full Baths 2
Half Baths 1
Three Quarter Bath 1
Construction Status Blt./Standing
HOA Fees $26/qua
HOA Y/N Yes
Abv Grd Liv Area 2,869
Year Built 2006
Annual Tax Amount $3,243
Lot Size 10,454 Sqft
Acres 0.24
Lot Dimensions 0.0x0.0x0.0
Property Description
Gorgeous home in the high demand Old Mill Village neighborhood. This wonderful two-story home is tucked away in a quiet cul-de-sac, walking distance to neighborhood parks and entertainment. You will fall in love with this traditional home the moment you drive up. Formal living and dining are just steps away from the large great room with soaring ceilings. Lots of natural light come in through the, just installed, new windows. New carpet and tile as well on Main and 2nd floor! The cozy fireplace will warm you on winter nights . Ample cabinet and pantry space in the kitchen, with new Microwave, Bosch Dishwasher and almost new, Fridge and Bosch Double Ovens. Corian Countertops complete this lovely space. Large bedrooms with most having walk-in closets, are wonderful. The master bedroom and master closet are enormous! Basement is 50% finished with a 3/4 bath and two bedrooms, (one bedroom needs carpet and closet doors). A large family room could easily complete the downstairs. Two water heaters, window well coverings, and a water softener have all been replaced recently. The Fully Fenced yard is flat for easy entertaining, and includes a garden spot, fire pit and RV parking. The garage is a handy man's paradise, heated and extra big to set up a work shop area. Don't miss this incredibly warm and inviting home.
Location
State UT
County Davis
Area Kaysville; Fruit Heights; Layton
Rooms
Basement Daylight, Full
Primary Bedroom Level Floor: 2nd
Master Bedroom Floor: 2nd
Interior
Interior Features Bath: Master, Bath: Sep. Tub/Shower, Closet: Walk-In, Den/Office, Disposal, French Doors, Gas Log, Great Room, Oven: Double, Range: Countertop
Heating Forced Air, Gas: Central
Cooling Central Air
Flooring Carpet, Tile
Fireplaces Number 1
Fireplaces Type Insert
Equipment Fireplace Insert, Window Coverings
Fireplace true
Window Features Blinds
Appliance Microwave, Refrigerator
Laundry Electric Dryer Hookup
Exterior
Exterior Feature See Remarks, Double Pane Windows, Entry (Foyer), Patio: Open
Garage Spaces 3.0
Utilities Available Natural Gas Connected, Electricity Connected, Sewer Connected, Sewer: Public, Water Connected
Amenities Available Biking Trails, Picnic Area, Playground
Waterfront No
View Y/N Yes
View Mountain(s)
Roof Type Tile
Present Use Single Family
Topography Cul-de-Sac, Curb & Gutter, Fenced: Full, Sidewalks, Sprinkler: Auto-Full, Terrain, Flat, View: Mountain
Porch Patio: Open
Parking Type Rv Parking
Total Parking Spaces 3
Private Pool false
Building
Lot Description Cul-De-Sac, Curb & Gutter, Fenced: Full, Sidewalks, Sprinkler: Auto-Full, View: Mountain
Story 3
Sewer Sewer: Connected, Sewer: Public
Water Culinary, Secondary
Structure Type Stone,Stucco
New Construction No
Construction Status Blt./Standing
Schools
Elementary Schools Columbia
Middle Schools Centennial
High Schools Farmington
School District Davis
Others
HOA Name James Durrant
Senior Community No
Tax ID 08-367-0158
Acceptable Financing Cash, Conventional, FHA, VA Loan
Horse Property No
Listing Terms Cash, Conventional, FHA, VA Loan
Financing Conventional
Read Less Info
Want to know what your home might be worth? Contact us for a FREE valuation!

Our team is ready to help you sell your home for the highest possible price ASAP
Bought with Jupidoor LLC
GET MORE INFORMATION






