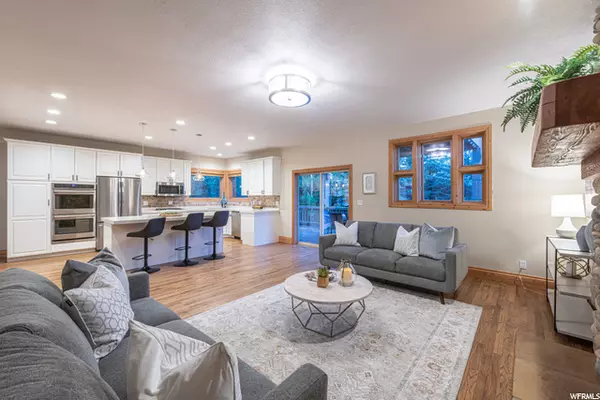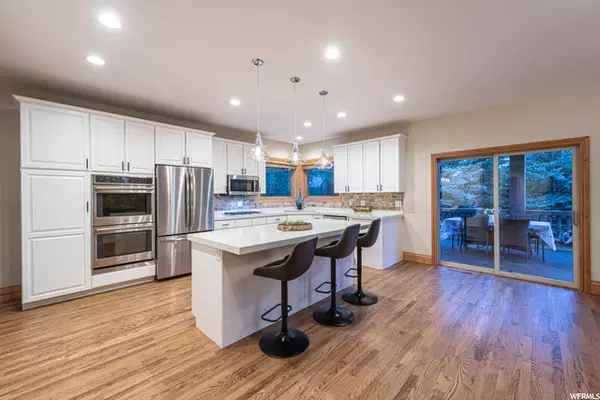For more information regarding the value of a property, please contact us for a free consultation.
Key Details
Sold Price $2,495,000
Property Type Single Family Home
Sub Type Single Family Residence
Listing Status Sold
Purchase Type For Sale
Square Footage 5,346 sqft
Price per Sqft $466
Subdivision Ranch Place Subdivis
MLS Listing ID 1745363
Sold Date 07/27/21
Style Tri/Multi-Level
Bedrooms 7
Full Baths 5
Half Baths 2
Three Quarter Bath 1
Construction Status Blt./Standing
HOA Fees $29/ann
HOA Y/N Yes
Abv Grd Liv Area 3,444
Year Built 2000
Annual Tax Amount $6,422
Lot Size 0.270 Acres
Acres 0.27
Lot Dimensions 0.0x0.0x0.0
Property Description
This beautifully appointed home is in central Park City in one of the most desired areas in the Ranch Place neighborhood in a quiet location near Willow Creek Park. The home offers wonderful outdoor living spaces with mature landscaping and a wrap-around deck that is covered in just the right places. Step into the spacious living room with vaulted ceilings connecting to the kitchen/family room. There's two stone fireplaces plus a bedroom on the main level with a private bathroom. You'll enjoy the hardwood floor throughout the main floor and the recent updates in the home, especially in the kitchen with new appliances and counter tops. There's an impressive master suite that is private, has a dedicated deck and a large master bathroom. There are three more bedrooms upstairs each with a walk-in closet. The home is full of light and flows nicely for easy living. The lower level has a full kitchen, two more bedrooms and a nice living space. This area can flow into the home or can be used as a separate apartment if long-term rental income is desired. There's an over-sized, three car garage that will accommodate all your gear for fun in the mountains. This home has everything for the perfect Park City life.
Location
State UT
County Summit
Area Park City; Kimball Jct; Smt Pk
Zoning Single-Family
Rooms
Basement Full
Primary Bedroom Level Floor: 2nd
Master Bedroom Floor: 2nd
Main Level Bedrooms 1
Interior
Interior Features See Remarks, Basement Apartment, Bath: Master, Bath: Sep. Tub/Shower, Closet: Walk-In, Disposal, Gas Log, Great Room, Kitchen: Second, Mother-in-Law Apt., Oven: Double, Oven: Gas, Oven: Wall, Range: Countertop, Range: Gas, Silestone Countertops
Heating Forced Air, Gas: Central
Cooling Central Air
Flooring Carpet, Hardwood, Tile
Fireplaces Number 2
Fireplaces Type Insert
Equipment Fireplace Insert
Fireplace true
Window Features Blinds
Appliance Trash Compactor, Dryer, Microwave, Refrigerator, Washer, Water Softener Owned
Laundry Electric Dryer Hookup
Exterior
Exterior Feature Balcony, Deck; Covered, Porch: Open, Sliding Glass Doors
Garage Spaces 3.0
Utilities Available Natural Gas Connected, Electricity Connected, Sewer Connected, Sewer: Public, Water Connected
Amenities Available Pets Permitted
Waterfront No
View Y/N Yes
View Mountain(s)
Roof Type Asphalt
Present Use Single Family
Topography Road: Paved, Sprinkler: Auto-Full, Terrain, Flat, View: Mountain
Porch Porch: Open
Total Parking Spaces 3
Private Pool false
Building
Lot Description Road: Paved, Sprinkler: Auto-Full, View: Mountain
Faces South
Story 3
Sewer Sewer: Connected, Sewer: Public
Water Culinary
Structure Type Stone,Stucco,Other
New Construction No
Construction Status Blt./Standing
Schools
Elementary Schools Parley'S Park
Middle Schools Ecker Hill
High Schools Park City
School District Park City
Others
HOA Name Brenda Lake
Senior Community No
Tax ID RPL-III-179
Acceptable Financing Cash, Conventional
Horse Property No
Listing Terms Cash, Conventional
Financing Conventional
Read Less Info
Want to know what your home might be worth? Contact us for a FREE valuation!

Our team is ready to help you sell your home for the highest possible price ASAP
Bought with Windermere Real Estate
GET MORE INFORMATION






