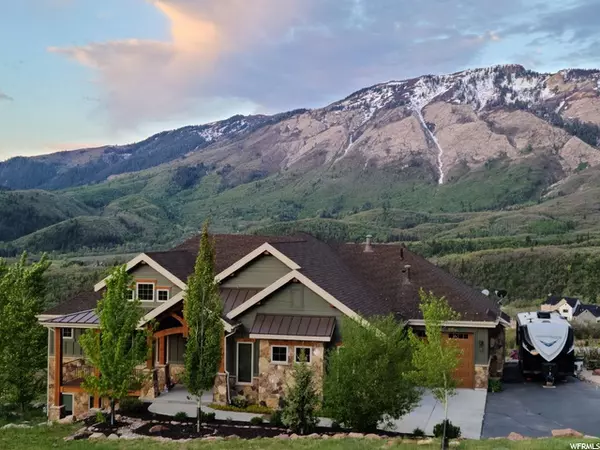For more information regarding the value of a property, please contact us for a free consultation.
Key Details
Sold Price $1,250,000
Property Type Single Family Home
Sub Type Single Family Residence
Listing Status Sold
Purchase Type For Sale
Square Footage 4,063 sqft
Price per Sqft $307
Subdivision Durfee Creek Estates
MLS Listing ID 1744681
Sold Date 08/06/21
Style Rambler/Ranch
Bedrooms 4
Full Baths 1
Half Baths 1
Three Quarter Bath 1
Construction Status Blt./Standing
HOA Fees $31/ann
HOA Y/N Yes
Abv Grd Liv Area 1,976
Year Built 2013
Annual Tax Amount $4,580
Lot Size 1.320 Acres
Acres 1.32
Lot Dimensions 0.0x0.0x0.0
Property Description
Classy Mountain Living at its Best! Excellent attention to details abounds this custom Durfee Creek Estates home! Surrounded by natural & elegant landscaping w/Designated Open Space & is situated to protect the spectacular 360-degree views. Home boasts the following features... large view windows, great room w/plenty of space for entertaining, Thermador gas range & convection/steam oven, cherry wood cabinetry, office off the main entryway, laundry/mud room off the garage entry, covered deck with gas hookup, kitchenette in walk-out basement, radiant flooring in full bathrooms, Milgard windows with a lifetime warranty, heat tape on roof, lots of additional storage areas, RV parking with 30 Amp outlet , covered patio with 220 outlet, sink in the extra length 3rd car garage, generator, synthetic grass in backyard, solar panels and so much more! Easy access to 3 popular ski resorts, Pineview Reservoir & an abundance of hiking and biking trails.
Location
State UT
County Weber
Area Lbrty; Edn; Nordic Vly; Huntsvl
Zoning Single-Family
Rooms
Basement Daylight, Entrance, Full, Walk-Out Access
Primary Bedroom Level Floor: 1st, Basement
Master Bedroom Floor: 1st, Basement
Main Level Bedrooms 1
Interior
Interior Features See Remarks, Bar: Wet, Bath: Master, Bath: Sep. Tub/Shower, Closet: Walk-In, Den/Office, Disposal, Floor Drains, French Doors, Gas Log, Great Room, Kitchen: Second, Oven: Gas, Oven: Wall, Range: Countertop, Range: Down Vent, Range: Gas, Vaulted Ceilings, Instantaneous Hot Water, Granite Countertops
Heating Gas: Central, Gas: Stove, Hot Water, Steam, Radiant Floor
Cooling See Remarks, Central Air, Natural Ventilation
Flooring Carpet, Hardwood, Tile
Fireplaces Number 1
Fireplaces Type Fireplace Equipment
Equipment Fireplace Equipment, Window Coverings
Fireplace true
Window Features Full,Shades
Appliance Ceiling Fan, Dryer, Microwave, Refrigerator, Washer
Laundry Electric Dryer Hookup, Gas Dryer Hookup
Exterior
Exterior Feature Balcony, Basement Entrance, Deck; Covered, Double Pane Windows, Entry (Foyer), Lighting, Patio: Covered, Sliding Glass Doors, Walkout
Garage Spaces 3.0
Utilities Available Natural Gas Connected, Electricity Connected, Sewer Connected, Sewer: Septic Tank, Water Connected
Amenities Available Other
Waterfront No
View Y/N Yes
View Mountain(s), Valley
Roof Type Asphalt
Present Use Single Family
Topography Road: Paved, Sprinkler: Auto-Part, Terrain: Grad Slope, View: Mountain, View: Valley, Drip Irrigation: Auto-Part
Porch Covered
Parking Type Rv Parking
Total Parking Spaces 9
Private Pool false
Building
Lot Description Road: Paved, Sprinkler: Auto-Part, Terrain: Grad Slope, View: Mountain, View: Valley, Drip Irrigation: Auto-Part
Faces South
Story 2
Sewer Sewer: Connected, Septic Tank
Water Culinary
Structure Type Stone,Stucco,Cement Siding
New Construction No
Construction Status Blt./Standing
Schools
Elementary Schools Valley
Middle Schools Snowcrest
High Schools Weber
School District Weber
Others
HOA Name Gena Trimble
Senior Community No
Tax ID 17-225-0009
Acceptable Financing Cash, Conventional
Horse Property No
Listing Terms Cash, Conventional
Financing VA
Read Less Info
Want to know what your home might be worth? Contact us for a FREE valuation!

Our team is ready to help you sell your home for the highest possible price ASAP
Bought with Real Broker, LLC
GET MORE INFORMATION






