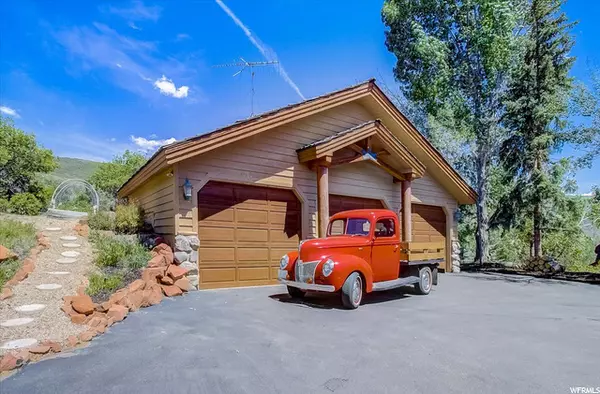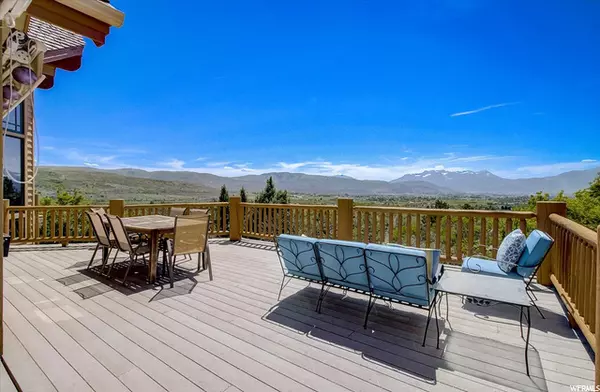For more information regarding the value of a property, please contact us for a free consultation.
Key Details
Sold Price $1,325,000
Property Type Single Family Home
Sub Type Single Family Residence
Listing Status Sold
Purchase Type For Sale
Square Footage 3,983 sqft
Price per Sqft $332
Subdivision Lake Creek Estates
MLS Listing ID 1747410
Sold Date 08/10/21
Style Stories: 2
Bedrooms 4
Full Baths 3
Half Baths 1
Construction Status Blt./Standing
HOA Fees $4/ann
HOA Y/N Yes
Abv Grd Liv Area 2,376
Year Built 1995
Annual Tax Amount $3,525
Lot Size 2.100 Acres
Acres 2.1
Lot Dimensions 0.0x0.0x0.0
Property Description
Watch the storms roll in, enjoy exquisite sunsets and twinkling lights at night from this charming and sophisticated Pole Estates home with panoramic views of Mt. Timpanogos and the valley below. Perfectly situated on 2.1 acres of mature trees and landscaping, this 4 bedroom 3 1/2 baths ,almost 4000 sft home greets you with expansive windows in the great room to perfectly frame the view while the wrap around deck extends the outdoor living all year round. Main floor master, chef's kitchen, flex/office loft space, and 3 additional bedrooms and family room on the lower-level walkout. Additional detached 3 car garage for all your toys. Don't miss this unique opportunity to own a private piece of paradise just minutes from town and the myriad of recreational opportunities in Heber and Park City.
Location
State UT
County Wasatch
Area Charleston; Heber
Rooms
Basement Walk-Out Access
Main Level Bedrooms 1
Interior
Interior Features Bar: Dry, Bath: Master, Bath: Sep. Tub/Shower, Closet: Walk-In, Den/Office, Oven: Double, Range: Gas, Range/Oven: Built-In, Vaulted Ceilings
Heating Forced Air
Cooling Central Air
Flooring Carpet, Hardwood, Stone, Tile
Fireplaces Number 3
Equipment Hot Tub, Workbench
Fireplace true
Window Features Blinds,Drapes
Appliance Ceiling Fan, Dryer, Freezer, Range Hood, Refrigerator, Washer
Exterior
Exterior Feature Entry (Foyer), Secured Parking, Walkout
Garage Spaces 5.0
Utilities Available Natural Gas Connected, Electricity Connected, Sewer Connected, Sewer: Septic Tank, Water Connected
Waterfront No
View Y/N Yes
View Mountain(s), Valley
Roof Type Wood
Present Use Single Family
Topography Road: Paved, Sprinkler: Auto-Part, Terrain: Grad Slope, View: Mountain, View: Valley, Wooded, Drip Irrigation: Auto-Part, Private
Parking Type Covered, Secured
Total Parking Spaces 5
Private Pool false
Building
Lot Description Road: Paved, Sprinkler: Auto-Part, Terrain: Grad Slope, View: Mountain, View: Valley, Wooded, Drip Irrigation: Auto-Part, Private
Story 3
Sewer Sewer: Connected, Septic Tank
Water Culinary
Structure Type Stone,Other
New Construction No
Construction Status Blt./Standing
Schools
Elementary Schools Old Mill
Middle Schools Wasatch
High Schools Wasatch
School District Wasatch
Others
HOA Name Lori Bourassa
Senior Community No
Tax ID 00-0014-9083
Acceptable Financing Cash, Conventional
Horse Property No
Listing Terms Cash, Conventional
Financing Conventional
Read Less Info
Want to know what your home might be worth? Contact us for a FREE valuation!

Our team is ready to help you sell your home for the highest possible price ASAP
Bought with NON-MLS
GET MORE INFORMATION






