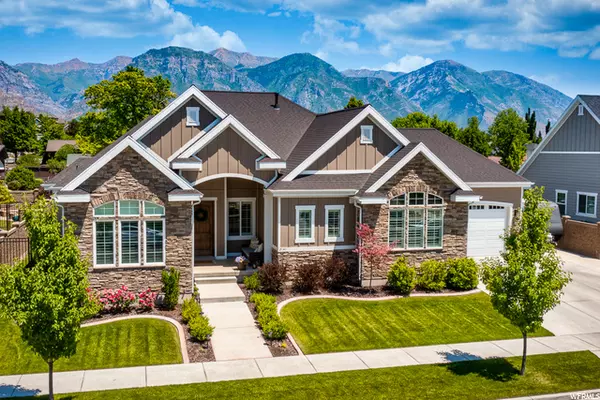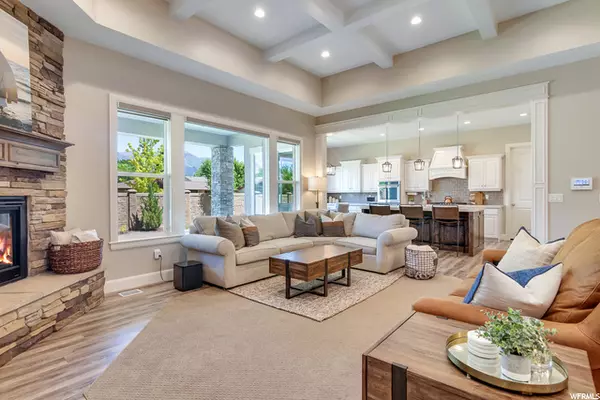For more information regarding the value of a property, please contact us for a free consultation.
Key Details
Sold Price $1,300,000
Property Type Single Family Home
Sub Type Single Family Residence
Listing Status Sold
Purchase Type For Sale
Square Footage 5,517 sqft
Price per Sqft $235
Subdivision Legacy Ridge
MLS Listing ID 1754526
Sold Date 08/12/21
Style Rambler/Ranch
Bedrooms 5
Full Baths 4
Half Baths 1
Construction Status Blt./Standing
HOA Fees $30/mo
HOA Y/N Yes
Abv Grd Liv Area 2,716
Year Built 2016
Annual Tax Amount $3,503
Lot Size 0.310 Acres
Acres 0.31
Lot Dimensions 0.0x0.0x0.0
Property Description
This stunning home is located in the beautiful community of Legacy Ridge, just minutes from BYU & UVU. This MOVE IN READY has gorgeous finishes, a gourmet kitchen, quartz counter tops, stone fireplace, along with 12 foot coffered ceilings. This home offers main floor living, large entertaining space, a quiet office including french doors and a guest suite. Sneak away to your relaxing master suite, oversized shower, soak in a bath and enjoy separate his & hers vanities, along with double walk-in closets! Imagine all the fun to be had with this fully finished 5500 square foot home. Five large bedrooms, five bathrooms, a large family room, game area, and theater room. The basement features 9 foot ceilings, large windows and lots of natural light along with storage galore. Don't miss the lovely entertaining space outside with your covered patio, sports court, RV Parking and easy to maintain landscaping. Be sure to check out the 3D tour or call for your private showing today! All information deemed reliable but not guaranteed. Buyer to verify to their satisfaction.
Location
State UT
County Utah
Area Orem; Provo; Sundance
Zoning Single-Family
Rooms
Basement Daylight, Full
Primary Bedroom Level Floor: 1st
Master Bedroom Floor: 1st
Main Level Bedrooms 2
Interior
Interior Features Bath: Master, Bath: Sep. Tub/Shower, Closet: Walk-In, Den/Office, Disposal, French Doors, Gas Log, Kitchen: Updated, Oven: Double, Range: Gas
Heating Forced Air, Gas: Central
Cooling Central Air
Flooring Carpet, Tile, Vinyl
Fireplaces Number 1
Fireplaces Type Insert
Equipment Basketball Standard, Fireplace Insert, Window Coverings
Fireplace true
Window Features Blinds,Drapes,Plantation Shutters,Shades
Appliance Ceiling Fan, Microwave, Refrigerator, Satellite Equipment
Laundry Electric Dryer Hookup
Exterior
Exterior Feature Lighting, Patio: Covered
Garage Spaces 3.0
Utilities Available Natural Gas Connected, Electricity Connected, Sewer Connected, Sewer: Private, Water Connected
Amenities Available Alarm System Paid
Waterfront No
View Y/N Yes
View Lake, Mountain(s)
Roof Type Asphalt
Present Use Single Family
Topography Curb & Gutter, Fenced: Full, Sidewalks, Sprinkler: Auto-Full, Terrain, Flat, View: Lake, View: Mountain, Drip Irrigation: Auto-Full
Accessibility Accessible Doors, Accessible Hallway(s), Single Level Living
Porch Covered
Parking Type Rv Parking
Total Parking Spaces 3
Private Pool false
Building
Lot Description Curb & Gutter, Fenced: Full, Sidewalks, Sprinkler: Auto-Full, View: Lake, View: Mountain, Drip Irrigation: Auto-Full
Faces West
Story 2
Sewer Sewer: Connected, Sewer: Private
Water Culinary
Structure Type Stone,Stucco,Cement Siding
New Construction No
Construction Status Blt./Standing
Schools
Elementary Schools Cherry Hill
Middle Schools Lakeridge
High Schools Mountain View
School District Alpine
Others
HOA Name Advantage Management
HOA Fee Include Security
Senior Community No
Tax ID 45-587-0032
Acceptable Financing Cash, Conventional, FHA, VA Loan
Horse Property No
Listing Terms Cash, Conventional, FHA, VA Loan
Financing Conventional
Read Less Info
Want to know what your home might be worth? Contact us for a FREE valuation!

Our team is ready to help you sell your home for the highest possible price ASAP
Bought with Summit Sotheby's International Realty
GET MORE INFORMATION






