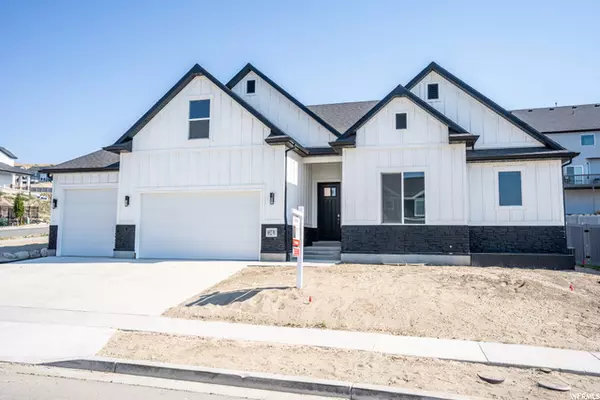For more information regarding the value of a property, please contact us for a free consultation.
Key Details
Sold Price $728,000
Property Type Single Family Home
Sub Type Single Family Residence
Listing Status Sold
Purchase Type For Sale
Square Footage 3,622 sqft
Price per Sqft $200
Subdivision Crossing At Traverse
MLS Listing ID 1753682
Sold Date 08/17/21
Style Rambler/Ranch
Bedrooms 4
Full Baths 3
Construction Status Blt./Standing
HOA Fees $89/mo
HOA Y/N Yes
Abv Grd Liv Area 2,065
Year Built 2018
Annual Tax Amount $2,314
Lot Size 8,712 Sqft
Acres 0.2
Lot Dimensions 0.0x0.0x0.0
Property Description
OPEN HOUSE Saturday July 10th @ 11-2pm! WOW, this is the new house you've been waiting for! Why build when you can get top notch construction already built? Custom & modern interior finishes - Quartz countertops, upgraded laminate flooring (and in every bedroom), metal railing, backsplash gives a nice pop, cabinetry extended to ceiling, soft closes on all drawers & doors, Upgraded lighting & chandelier. Unfinished basement with separate entrance, you can add a mother in-law basement apt. Top soil just laid down and builder has 4,000 sq ft of sod awaiting the new Buyer! Finish the yard how you like. Perfect location in the heart of Silicon Slopes! Great amenities at the Traverse Mtn HOA including a luxurious clubhouse and nice pool etc; to get more familiar with it please visit https://tmma.org. Near the freeway, shopping, restaurants, and schools. Come see it while it's still here! All furniture items and artwork are negotiable for sale. Floating entertainment shelves will stay.
Location
State UT
County Utah
Area Am Fork; Hlnd; Lehi; Saratog.
Zoning Single-Family
Rooms
Basement Entrance, Full, Walk-Out Access
Primary Bedroom Level Floor: 1st
Master Bedroom Floor: 1st
Main Level Bedrooms 2
Interior
Interior Features Bath: Master, Bath: Sep. Tub/Shower, Closet: Walk-In, Disposal
Cooling Central Air
Flooring Carpet, Laminate, Tile
Fireplaces Number 1
Fireplace true
Window Features Shades
Appliance Microwave
Exterior
Exterior Feature Basement Entrance, Double Pane Windows, Walkout
Garage Spaces 3.0
Pool Heated, In Ground
Community Features Clubhouse
Utilities Available Natural Gas Connected, Electricity Connected, Sewer Connected, Water Connected
Amenities Available Biking Trails, Clubhouse, Fitness Center, Hiking Trails, Pets Permitted, Playground, Pool, Snow Removal, Tennis Court(s)
Waterfront No
View Y/N Yes
View Lake, Mountain(s)
Roof Type Asphalt
Present Use Single Family
Topography Corner Lot, Curb & Gutter, Fenced: Part, View: Lake, View: Mountain
Accessibility Single Level Living
Total Parking Spaces 6
Private Pool true
Building
Lot Description Corner Lot, Curb & Gutter, Fenced: Part, View: Lake, View: Mountain
Faces South
Story 3
Sewer Sewer: Connected
Water Culinary, Irrigation: Pressure
Structure Type Stone,Cement Siding
New Construction No
Construction Status Blt./Standing
Schools
Elementary Schools Belmont
Middle Schools Timberline
High Schools Skyridge
School District Alpine
Others
HOA Name https://tmma.org
Senior Community No
Tax ID 65-534-0301
Acceptable Financing Cash, Conventional, VA Loan
Horse Property No
Listing Terms Cash, Conventional, VA Loan
Financing Conventional
Read Less Info
Want to know what your home might be worth? Contact us for a FREE valuation!

Our team is ready to help you sell your home for the highest possible price ASAP
Bought with NON-MLS
GET MORE INFORMATION






