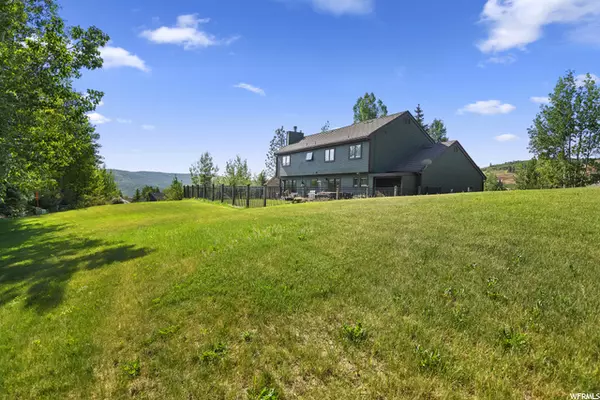For more information regarding the value of a property, please contact us for a free consultation.
Key Details
Sold Price $1,290,000
Property Type Single Family Home
Sub Type Single Family Residence
Listing Status Sold
Purchase Type For Sale
Square Footage 3,475 sqft
Price per Sqft $371
Subdivision Jeremy Ranch
MLS Listing ID 1749463
Sold Date 08/24/21
Style Stories: 2
Bedrooms 5
Full Baths 3
Half Baths 1
Construction Status Blt./Standing
HOA Y/N No
Abv Grd Liv Area 2,800
Year Built 1981
Annual Tax Amount $2,386
Lot Size 0.460 Acres
Acres 0.46
Lot Dimensions 0.0x0.0x0.0
Property Description
Owner/Agent. Yes, I'm selling my own home, and I can't tell you how hard it is to move from here! Here's some of what I love about this house. Starting outside, the views are amazing. I sit on the back patio and I have views to the mountains all around. I love the clean air and the peace! I love the fenced area for my dogs to run around. I love the proximity to the ski resorts. Inside is beautiful. The top of the line Pella windows are wonderful. The kitchen has a Viking stove, dishwasher, & microwave. We updated the main floor bathroom as well and expanded the dining area. The sauna is great for sore muscles, and the two family rooms on the main floor are great when lots of company or kids come over. Downstairs we have a nice cool work-out area, and tons of storage space that's not counted in the square footage. I really love the solar panels (paid off) and the Tesla wall battery. The garage is wired to charge the car. It's a great house and it's looking for a new owner who loves it as much as I do. Call me for an appointment, I'd love to show it to you.
Location
State UT
County Summit
Area Park City; Kimball Jct; Smt Pk
Zoning Single-Family
Rooms
Other Rooms Workshop
Basement Partial
Primary Bedroom Level Floor: 2nd
Master Bedroom Floor: 2nd
Main Level Bedrooms 1
Interior
Interior Features Bath: Master, Gas Log, Great Room, Kitchen: Updated, Oven: Gas, Range: Gas, Range/Oven: Free Stdng., Granite Countertops
Heating Forced Air, Gas: Central, Active Solar
Cooling Central Air
Flooring Hardwood, Tile
Fireplaces Number 1
Equipment Workbench
Fireplace true
Window Features Blinds
Appliance Ceiling Fan, Microwave, Range Hood, Water Softener Owned
Laundry Electric Dryer Hookup
Exterior
Exterior Feature Lighting, Porch: Open, Sliding Glass Doors, Triple Pane Windows, Patio: Open
Garage Spaces 2.0
Utilities Available Natural Gas Connected, Electricity Connected, Sewer Connected, Sewer: Public, Water Connected
Waterfront No
View Y/N Yes
View Mountain(s)
Roof Type Metal
Present Use Single Family
Topography Cul-de-Sac, Fenced: Full, Road: Paved, Sprinkler: Auto-Full, Terrain, Flat, View: Mountain
Porch Porch: Open, Patio: Open
Total Parking Spaces 8
Private Pool false
Building
Lot Description Cul-De-Sac, Fenced: Full, Road: Paved, Sprinkler: Auto-Full, View: Mountain
Faces South
Story 3
Sewer Sewer: Connected, Sewer: Public
Water Culinary, Private, Shares
Structure Type Cedar,Stone
New Construction No
Construction Status Blt./Standing
Schools
Elementary Schools Jeremy Ranch
Middle Schools Treasure Mt
High Schools Park City
School District Park City
Others
Senior Community No
Tax ID JR-B-1023
Ownership Agent Owned
Acceptable Financing Cash, Conventional
Horse Property No
Listing Terms Cash, Conventional
Financing Conventional
Read Less Info
Want to know what your home might be worth? Contact us for a FREE valuation!

Our team is ready to help you sell your home for the highest possible price ASAP
Bought with NON-MLS
GET MORE INFORMATION






