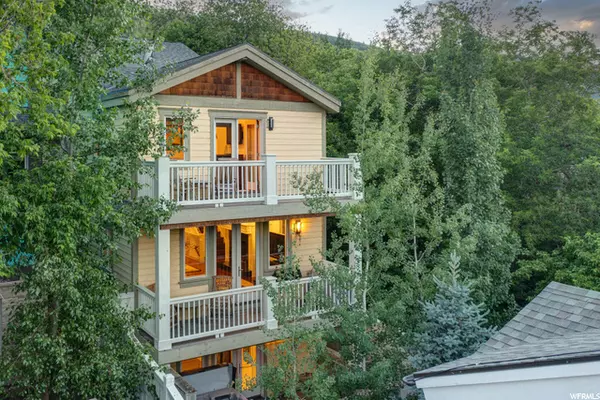For more information regarding the value of a property, please contact us for a free consultation.
Key Details
Sold Price $2,945,000
Property Type Single Family Home
Sub Type Single Family Residence
Listing Status Sold
Purchase Type For Sale
Square Footage 2,357 sqft
Price per Sqft $1,249
Subdivision Snyders Addition
MLS Listing ID 1751160
Sold Date 08/27/21
Style Bungalow/Cottage
Bedrooms 3
Full Baths 4
Half Baths 1
Construction Status Blt./Standing
HOA Y/N No
Abv Grd Liv Area 1,607
Year Built 2007
Annual Tax Amount $13,417
Lot Size 1,742 Sqft
Acres 0.04
Lot Dimensions 0.0x0.0x0.0
Property Description
This meticulously maintained, classically designed Norfolk cottage is a "must-see" in Old Town. From the moment you enter the property, the custom finishes and traditional design aesthetics exceed expectations. The expansive main level living area has a gourmet kitchen with bar seating and dining area, as well as a lovely living space which opens out to a covered spacious deck. The multiple levels allow for privacy for family gatherings and multigenerational enjoyment. All of the three bedrooms are en suite with custom, luxurious bathrooms. A lower level living area allows for additional entertaining and potential sleeping space. Special features include radiant heated floors, walnut hardwood floors, coffered ceilings and beautiful millwork. Boasting one of the best locations in Old Town, this property is just a short walk to Park City Mountain Resort, Old Town, City Park and mountain hiking and biking trailheads. Completely turn-key, this property is ready for immediate enjoyment!
Location
State UT
County Summit
Area Park City; Deer Valley
Zoning Single-Family
Rooms
Basement See Remarks
Interior
Interior Features Alarm: Fire, Central Vacuum, Closet: Walk-In, Disposal, French Doors, Jetted Tub, Oven: Gas, Oven: Wall, Range: Gas, Range/Oven: Free Stdng., Granite Countertops
Heating See Remarks, Electric, Radiant Floor
Cooling Central Air
Flooring See Remarks, Hardwood, Marble, Tile
Fireplaces Number 1
Equipment Alarm System, Hot Tub, Window Coverings
Fireplace true
Window Features Blinds
Appliance Ceiling Fan, Dryer, Gas Grill/BBQ, Microwave, Range Hood, Refrigerator, Washer, Water Softener Owned
Exterior
Exterior Feature See Remarks, Balcony, Deck; Covered, Double Pane Windows, Walkout, Patio: Open
Garage Spaces 1.0
Utilities Available Natural Gas Connected, Electricity Connected, Sewer Connected, Sewer: Public, Water Connected
Waterfront No
View Y/N Yes
View Mountain(s), Valley
Roof Type Asphalt,Metal
Present Use Single Family
Topography Road: Paved, Sprinkler: Auto-Full, View: Mountain, View: Valley
Porch Patio: Open
Parking Type Covered
Total Parking Spaces 2
Private Pool false
Building
Lot Description Road: Paved, Sprinkler: Auto-Full, View: Mountain, View: Valley
Story 4
Sewer Sewer: Connected, Sewer: Public
Water Culinary
Structure Type See Remarks,Aluminum,Cedar,Stone,Other
New Construction No
Construction Status Blt./Standing
Schools
Elementary Schools Mcpolin
Middle Schools Treasure Mt
High Schools Park City
School District Park City
Others
Senior Community No
Tax ID SA-94
Security Features Fire Alarm
Acceptable Financing Cash, Conventional
Horse Property No
Listing Terms Cash, Conventional
Financing Cash
Read Less Info
Want to know what your home might be worth? Contact us for a FREE valuation!

Our team is ready to help you sell your home for the highest possible price ASAP
Bought with Berkshire Hathaway HomeServices Utah Properties (Salt Lake)
GET MORE INFORMATION






