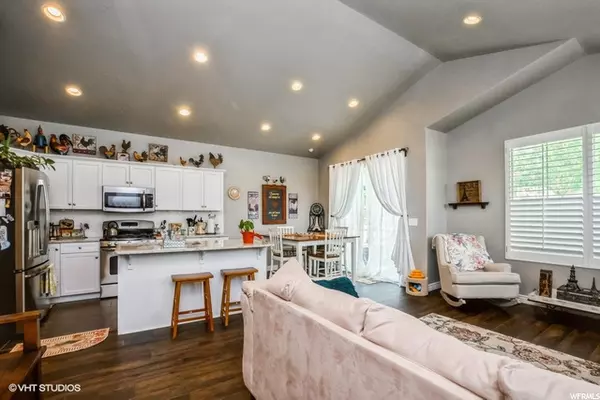For more information regarding the value of a property, please contact us for a free consultation.
Key Details
Sold Price $426,000
Property Type Townhouse
Sub Type Townhouse
Listing Status Sold
Purchase Type For Sale
Square Footage 2,104 sqft
Price per Sqft $202
Subdivision Princeton Park Tw241
MLS Listing ID 1758277
Sold Date 08/27/21
Style Townhouse; Row-end
Bedrooms 3
Full Baths 1
Half Baths 1
Three Quarter Bath 1
Construction Status Blt./Standing
HOA Fees $110/mo
HOA Y/N Yes
Abv Grd Liv Area 1,080
Year Built 2013
Annual Tax Amount $1,956
Lot Size 435 Sqft
Acres 0.01
Lot Dimensions 0.0x0.0x0.0
Property Description
Multiple offers received. Highest and best due by 8/1/2021 6:00 pm. Charming end-unit Rambler Townhome. It features Beautiful granite countertops, LVP flooring, Stainless Steel appliances, a gas stove, and vaulted ceilings in kitchen/Living room. Primary suite and laundry room are conveniently located on the main floor. The primary bath has a large soaking tub with a separate shower. This home is very close to schools, parks, and just down the road from Jordan Landing, with shops, entertainment, and restaurants. The Vanderbilt ivory townhome does not come up for sale often, and is sure to go quickly! Give me a call for a private tour. There is a cat on site, Please do not let it out of the house, thanks! Square footage figures are provided as a courtesy estimate only and were obtained from County Records. All information is deemed reliable, but Buyer and Buyer's agent is advised to obtain an independent measurement, and verify all information to be true.
Location
State UT
County Salt Lake
Area Wj; Sj; Rvrton; Herriman; Bingh
Zoning Single-Family
Rooms
Basement Full
Primary Bedroom Level Floor: 1st
Master Bedroom Floor: 1st
Main Level Bedrooms 1
Interior
Interior Features Alarm: Security, Bath: Master, Closet: Walk-In, Disposal, Oven: Gas, Range: Gas, Granite Countertops
Cooling Central Air
Flooring Carpet, Tile
Equipment Alarm System
Fireplace false
Appliance Microwave
Exterior
Exterior Feature Double Pane Windows, Porch: Open, Sliding Glass Doors
Garage Spaces 2.0
Utilities Available Natural Gas Connected, Electricity Connected, Sewer Connected, Sewer: Public, Water Connected
Waterfront No
View Y/N No
Roof Type Asphalt
Present Use Residential
Topography Curb & Gutter, Road: Paved, Sidewalks, Sprinkler: Auto-Full
Porch Porch: Open
Total Parking Spaces 2
Private Pool false
Building
Lot Description Curb & Gutter, Road: Paved, Sidewalks, Sprinkler: Auto-Full
Faces West
Story 2
Sewer Sewer: Connected, Sewer: Public
Water Culinary
Structure Type Brick,Stucco
New Construction No
Construction Status Blt./Standing
Schools
Elementary Schools Hayden Peak
Middle Schools West Jordan
High Schools Copper Hills
School District Jordan
Others
HOA Name Densley Development
Senior Community No
Tax ID 20-36-203-043
Security Features Security System
Acceptable Financing Cash, Conventional, FHA, VA Loan
Horse Property No
Listing Terms Cash, Conventional, FHA, VA Loan
Financing Conventional
Read Less Info
Want to know what your home might be worth? Contact us for a FREE valuation!

Our team is ready to help you sell your home for the highest possible price ASAP
Bought with RANLife Real Estate Inc
GET MORE INFORMATION






