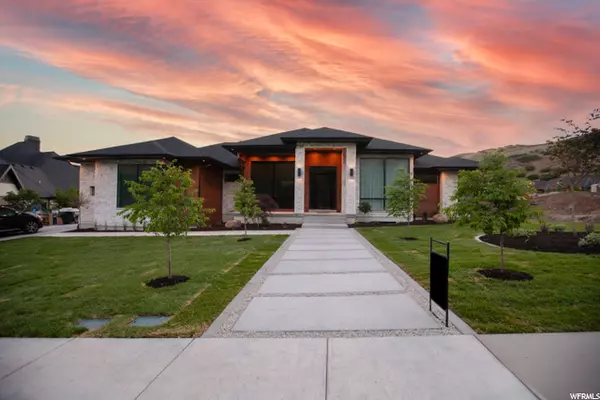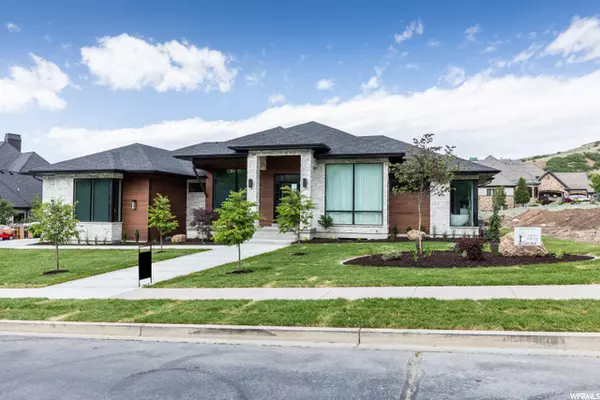For more information regarding the value of a property, please contact us for a free consultation.
Key Details
Sold Price $2,297,000
Property Type Single Family Home
Sub Type Single Family Residence
Listing Status Sold
Purchase Type For Sale
Square Footage 6,153 sqft
Price per Sqft $373
Subdivision Heritage Hills
MLS Listing ID 1748095
Sold Date 08/30/21
Style Rambler/Ranch
Bedrooms 6
Full Baths 4
Half Baths 1
Construction Status Blt./Standing
HOA Y/N No
Abv Grd Liv Area 3,014
Year Built 2021
Lot Size 0.510 Acres
Acres 0.51
Lot Dimensions 0.0x0.0x0.0
Property Description
Completed in 2021, this modern masterpiece with exquisite detail exhibits a masterful application of proportion, scale and materials that create a home that is both aesthetically stunning and comfortable. Walk through the imported steel front door and the natural light and open feel will take your breath away. Windows from ceiling to floor showcase the Alpine mountains and valley views. This home boasts of vaulted ceilings, beautifully detailed woodwork throughout, quartzite countertops in a perfectly planned out kitchen with Wolf and Subzero appliances and a large tucked away hidden pantry. The office features unique metal and glass French doors and built in cabinets. The master suite located on the main floor is enhanced with even more incredible views, a gorgeous en-suite bath with heated flooring, a large shower complete with a rain spout and four body sprays, and a free-standing tub. Gather around the fireplace in the great room or entertain on the oversized fully covered deck overlooking the valley. Extra-wide hallways and a beautiful stairway lead to a full daylight basement, a 15x20 Golf man cave that can be used as a future theater room, 380 sq foot fitness gym, additional bedrooms, and a walkout. The home is plumbed for a future Mother-in-Law apartment. All draperies and window coverings are custom made, including remote controlled automated roller shades. Imported European tile throughout, Pella wood windows and screens are just some of the luxuries this home offers. The home has eight different zones for heating and cooling. Upgraded insulation on all exterior walls, attic, between floors, and between all bedrooms and main living areas. Oversized garages and RV parking. The landscaping showcases many trees, a vegetable garden and an area for a future playground. From hosting the smallest to the largest of gatherings, there is something for everyone. Just 20 minutes to I-15, yet tucked away in the quiet mountains of Alpine, there's no need to wait to build, this home is move-in ready. Square footage figures are provided as a courtesy estimate only and were obtained from building plans. The buyer is advised to obtain an independent measurement.
Location
State UT
County Utah
Area Alpine
Rooms
Basement Daylight, Entrance, Full, Walk-Out Access
Primary Bedroom Level Floor: 1st
Master Bedroom Floor: 1st
Main Level Bedrooms 4
Interior
Interior Features Bath: Sep. Tub/Shower, Closet: Walk-In, Den/Office, Disposal, French Doors, Gas Log, Great Room, Oven: Double, Oven: Gas, Range: Gas, Vaulted Ceilings, Instantaneous Hot Water
Cooling See Remarks, Central Air
Flooring See Remarks, Carpet, Hardwood, Tile
Fireplaces Number 1
Equipment Alarm System, Window Coverings
Fireplace true
Window Features See Remarks,Drapes,Shades
Appliance Ceiling Fan, Microwave, Range Hood, Refrigerator, Water Softener Owned
Laundry Electric Dryer Hookup, Gas Dryer Hookup
Exterior
Exterior Feature Basement Entrance, Deck; Covered, Entry (Foyer), Patio: Covered, Sliding Glass Doors, Walkout
Garage Spaces 3.0
Utilities Available Natural Gas Connected, Electricity Connected, Sewer Connected, Water Connected
Waterfront No
View Y/N Yes
View Mountain(s), Valley
Roof Type Asphalt
Present Use Single Family
Topography See Remarks, Curb & Gutter, Road: Paved, Sidewalks, Sprinkler: Auto-Full, Terrain, Flat, View: Mountain, View: Valley
Porch Covered
Parking Type Rv Parking
Total Parking Spaces 3
Private Pool false
Building
Lot Description See Remarks, Curb & Gutter, Road: Paved, Sidewalks, Sprinkler: Auto-Full, View: Mountain, View: Valley
Faces East
Story 2
Sewer Sewer: Connected
Water Culinary, Irrigation: Pressure, Secondary
Structure Type Cedar,Stone
New Construction No
Construction Status Blt./Standing
Schools
Elementary Schools Alpine
Middle Schools Timberline
High Schools Lone Peak
School District Alpine
Others
Senior Community No
Tax ID 41-648-0206
Acceptable Financing Cash, Conventional
Horse Property No
Listing Terms Cash, Conventional
Financing Cash
Read Less Info
Want to know what your home might be worth? Contact us for a FREE valuation!

Our team is ready to help you sell your home for the highest possible price ASAP
Bought with ERA Brokers Consolidated (Utah County)
GET MORE INFORMATION






