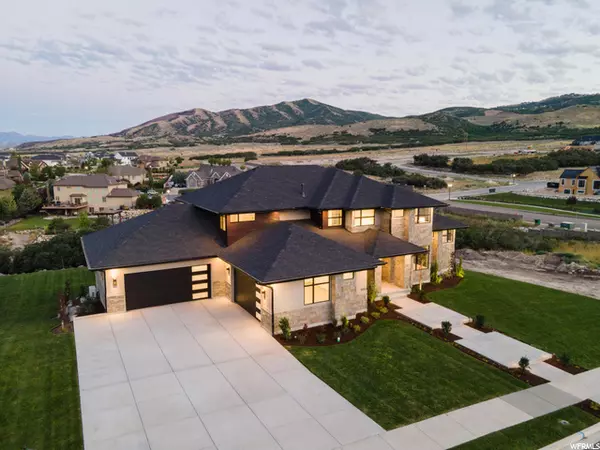For more information regarding the value of a property, please contact us for a free consultation.
Key Details
Sold Price $2,320,000
Property Type Single Family Home
Sub Type Single Family Residence
Listing Status Sold
Purchase Type For Sale
Square Footage 7,688 sqft
Price per Sqft $301
Subdivision Oakridge
MLS Listing ID 1746508
Sold Date 09/01/21
Style Stories: 2
Bedrooms 7
Full Baths 4
Half Baths 2
Construction Status Blt./Standing
HOA Y/N No
Abv Grd Liv Area 4,032
Year Built 2020
Annual Tax Amount $1
Lot Size 0.580 Acres
Acres 0.58
Lot Dimensions 0.0x0.0x0.0
Property Description
This 2020 Parade of Homes stunner is a must-see! Contemporary and modern design, inside and out, and absolutely LOADED with upgrades and features! Fantastic location in the foothills of the Wasatch with the back of the house facing west to enjoy sunsets and breathtaking views in every direction. This east-facing 0.58 acre lot is perfect for summer entertaining with a large covered deck, walk-out basement to patio, firepit/patio area adjacent to an amazing water feature. This 7 bedroom home has over 6400 sqft finished, and another 1200+ unfinished for tons of storage space. 4-car garage is insulated and painted with epoxy floors and suspended slab which has a rear garage door in the backyard that leads to the "man-cave" to store toys, which is also accessed through a secret door from the incredible open theater (with high-end AVWorx system)/media room in the basement. Basement also features a wet bar, game room, 2 bedrooms, 1.5 bathrooms, and finished gym with a rubber floor and ceiling speakers. The expansive main level has a unique modern kitchen featuring a built-in breakfast nook to the oversized island bar, two large walk-in pantries, spacious dining nook, and high-end appliances including two dishwashers, double (convection) oven and induction cooktop. Soaring ceiling in the family room with a wall of windows, a custom concrete fireplace and a neat "pocket office" with two built-in desks. The owner's suite has eye-catching wood beams in the recessed ceiling for great style and has an enormous walk-in closet, a huge walk-in shower, and an oversized garden tub. Upstairs features 4 spacious bedrooms with large closets, 2 full bathrooms, and a 2nd laundry room. This home also features Control 4 whole house sound and automation (smart-home). Quality, style, and attention to detail are evident throughout this ultimate dream home. Call for a private showing.
Location
State UT
County Utah
Area Am Fork; Hlnd; Lehi; Saratog.
Zoning Single-Family
Rooms
Other Rooms Workshop
Basement Daylight, Entrance, Full, Walk-Out Access, See Remarks
Primary Bedroom Level Floor: 1st
Master Bedroom Floor: 1st
Main Level Bedrooms 1
Interior
Interior Features See Remarks, Alarm: Fire, Bar: Wet, Bath: Master, Bath: Sep. Tub/Shower, Closet: Walk-In, Den/Office, Disposal, Floor Drains, Gas Log, Great Room, Oven: Double, Oven: Wall, Range: Countertop, Range: Down Vent, Silestone Countertops, Theater Room
Cooling Central Air
Flooring See Remarks, Carpet, Hardwood, Laminate, Tile
Fireplaces Number 1
Fireplace true
Appliance Range Hood
Laundry Electric Dryer Hookup
Exterior
Exterior Feature Basement Entrance, Deck; Covered, Double Pane Windows, Entry (Foyer), Lighting, Patio: Covered, Porch: Open, Walkout, Patio: Open
Garage Spaces 4.0
Utilities Available Natural Gas Connected, Electricity Connected, Sewer Connected, Sewer: Public, Water Connected
Waterfront No
View Y/N Yes
View Lake, Mountain(s), Valley
Roof Type Asphalt
Present Use Single Family
Topography Sidewalks, Sprinkler: Auto-Full, Terrain, Flat, Terrain: Grad Slope, View: Lake, View: Mountain, View: Valley
Porch Covered, Porch: Open, Patio: Open
Total Parking Spaces 4
Private Pool false
Building
Lot Description Sidewalks, Sprinkler: Auto-Full, Terrain: Grad Slope, View: Lake, View: Mountain, View: Valley
Faces East
Story 3
Sewer Sewer: Connected, Sewer: Public
Water Culinary
Structure Type Stone,Stucco
New Construction No
Construction Status Blt./Standing
Schools
Elementary Schools Ridgeline
Middle Schools Timberline
High Schools Lone Peak
School District Alpine
Others
Senior Community No
Tax ID 48-501-0102
Security Features Fire Alarm
Acceptable Financing Cash, Conventional
Horse Property No
Listing Terms Cash, Conventional
Financing Conventional
Read Less Info
Want to know what your home might be worth? Contact us for a FREE valuation!

Our team is ready to help you sell your home for the highest possible price ASAP
Bought with Investment Realty Advisors LLC
GET MORE INFORMATION






