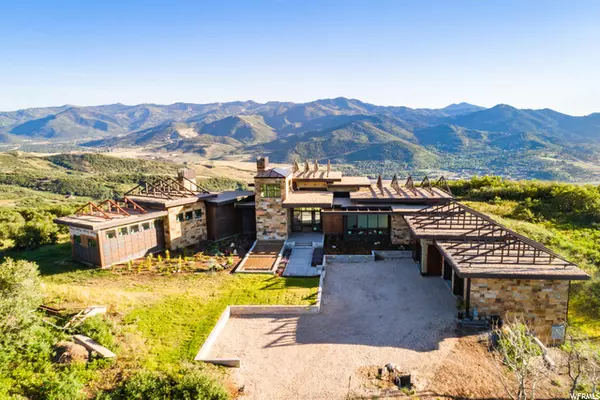For more information regarding the value of a property, please contact us for a free consultation.
Key Details
Sold Price $5,199,000
Property Type Single Family Home
Sub Type Single Family Residence
Listing Status Sold
Purchase Type For Sale
Square Footage 7,874 sqft
Price per Sqft $660
Subdivision The Preserve
MLS Listing ID 1688475
Sold Date 09/09/21
Style Other/See Remarks
Bedrooms 5
Full Baths 1
Half Baths 2
Three Quarter Bath 4
Construction Status Und. Const.
HOA Fees $541/ann
HOA Y/N Yes
Abv Grd Liv Area 3,937
Year Built 2017
Annual Tax Amount $7,442
Lot Size 7.340 Acres
Acres 7.34
Lot Dimensions 0.0x0.0x0.0
Property Description
This 7,874 square foot residence is located on 7.3 Acres in the Preserve; a gated community comprised of 88 lots and 450 Acres of dedicated open space. The view is arguably one of the finest in Summit County. The home was conceived and is being erected by a small multi- generational family design build firm, Thorsen Custom Design & Build of Park City. Soaring steel moment frames faced with over 2,000 square feet of glass provide a seamless interface with the outdoor environment. Complimenting the glass walls are 3,500 square feet of cut stone and 2,100 square feet of copper panels. Now is the perfect time to purchase this residence as the framing is complete. The potential owners will have the opportunity to work with the Thorsen Custom Design team to personalize the interior finishes.
Location
State UT
County Summit
Area Park City; Kimball Jct; Smt Pk
Zoning Single-Family
Rooms
Basement Daylight
Primary Bedroom Level Floor: 1st
Master Bedroom Floor: 1st
Main Level Bedrooms 1
Interior
Interior Features Bath: Master, Bath: Sep. Tub/Shower, Closet: Walk-In, Den/Office, Disposal, Great Room, Jetted Tub, Range: Gas
Heating Gas: Radiant, Radiant Floor
Cooling Central Air, Natural Ventilation
Flooring Hardwood, Tile, Concrete
Fireplaces Number 5
Fireplace true
Appliance Microwave, Refrigerator
Exterior
Garage Spaces 5.0
Utilities Available Natural Gas Connected, Electricity Connected, Sewer Connected, Sewer: Septic Tank, Water Connected
Amenities Available Biking Trails, Controlled Access, Gated, Hiking Trails, Horse Trails, Insurance, Maintenance, Pet Rules, Pets Permitted, Snow Removal
Waterfront No
View Y/N Yes
View Mountain(s), Valley
Roof Type Flat,Rubber,Stone
Present Use Single Family
Topography Corner Lot, Secluded Yard, Sprinkler: Auto-Full, Terrain, Flat, Terrain: Grad Slope, View: Mountain, View: Valley, Drip Irrigation: Auto-Full, Private
Total Parking Spaces 5
Private Pool false
Building
Lot Description Corner Lot, Secluded, Sprinkler: Auto-Full, Terrain: Grad Slope, View: Mountain, View: Valley, Drip Irrigation: Auto-Full, Private
Story 2
Sewer Sewer: Connected, Septic Tank
Water Culinary
Structure Type Frame,Stone,ICFs (Insulated Concrete Forms),Cement Siding,Metal Siding
New Construction Yes
Construction Status Und. Const.
Schools
Elementary Schools Trailside
Middle Schools Ecker Hill
High Schools Park City
School District Park City
Others
HOA Name Patty Winterer|CoopersHOA
HOA Fee Include Insurance,Maintenance Grounds
Senior Community No
Tax ID PRESRV-3-70
Acceptable Financing Cash, Conventional
Horse Property No
Listing Terms Cash, Conventional
Financing Cash
Read Less Info
Want to know what your home might be worth? Contact us for a FREE valuation!

Our team is ready to help you sell your home for the highest possible price ASAP
Bought with KW Park City Keller Williams Real Estate
GET MORE INFORMATION






