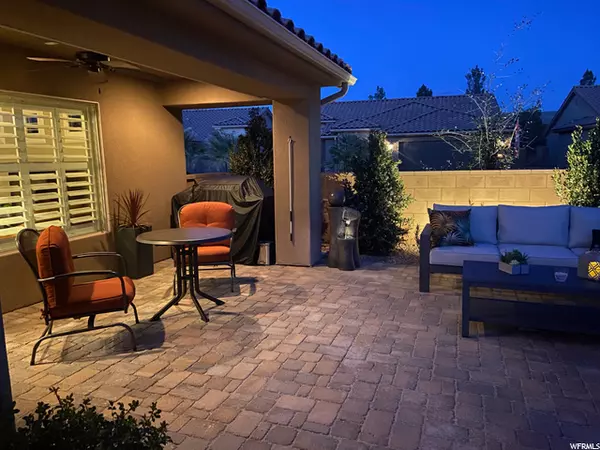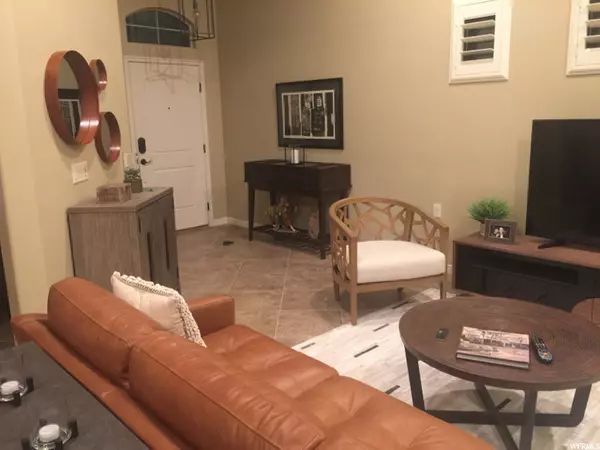For more information regarding the value of a property, please contact us for a free consultation.
Key Details
Sold Price $424,000
Property Type Single Family Home
Sub Type Single Family Residence
Listing Status Sold
Purchase Type For Sale
Square Footage 1,284 sqft
Price per Sqft $330
Subdivision Sun River
MLS Listing ID 1753589
Sold Date 09/15/21
Style Rambler/Ranch
Bedrooms 2
Full Baths 1
Three Quarter Bath 1
Construction Status Blt./Standing
HOA Fees $175/mo
HOA Y/N Yes
Abv Grd Liv Area 1,284
Year Built 2012
Annual Tax Amount $2,685
Lot Size 3,049 Sqft
Acres 0.07
Lot Dimensions 0.0x0.0x0.0
Property Description
OWNER/AGENT - Gorgeous 2 Bedroom and 2 Bathroom Home in SunRiver - a 55+ Community!! - This is a beautiful single level home on a corner lot in the SunRiver Community with mountain view. Many upgrades including granite countertops, plantation shutters, vaulted ceilings, built-in small office area, front gated courtyard and new professionally landscaped backyard with an extended oversized Belgard paver patio w/ mature shade trees. Patio offers extra space for entertaining or potential spa for relaxing with 220 power already installed. This is one of the best active senior communities in Southern Utah! Come check out these fabulous amenities including a pool, clubhouse, pickle ball, tennis court, and a dog park - all part of the HOA. You'll have access to SunRiver's 18-hole championship golf course and an incredible restaurant right at your fingertips! One resident must be 55+ to live here. Backyard landscape maintenance can be included for an additional $58/month. Approximately square footage figures are provided as a courtesy estimate only. Buyer advised to obtain independent measurement. FURNISHINGS NOT INCLUDED Other Amenities: Other (golf course, community swimming pool and hot tub, lawn bowling, dog park, pickle ball court, trailhead, pottery studio, horse shoes, walking paths, woodworking, tennis courts, basketball court, bocce ball), Exercise Facility.
Location
State UT
County Washington
Area St. George; Bloomington
Zoning Single-Family
Rooms
Basement Slab
Primary Bedroom Level Floor: 1st
Master Bedroom Floor: 1st
Main Level Bedrooms 2
Interior
Interior Features Closet: Walk-In, Den/Office, Disposal, Great Room, Range/Oven: Free Stdng., Vaulted Ceilings, Granite Countertops
Heating Heat Pump
Cooling Heat Pump
Flooring Carpet, Tile
Equipment Window Coverings
Fireplace false
Window Features Full,Plantation Shutters
Appliance Ceiling Fan, Dryer, Gas Grill/BBQ, Microwave, Range Hood, Refrigerator, Washer
Laundry Electric Dryer Hookup, Gas Dryer Hookup
Exterior
Exterior Feature Double Pane Windows
Garage Spaces 2.0
Community Features Clubhouse
Utilities Available Natural Gas Connected, Electricity Connected, Sewer Connected, Sewer: Public, Water Connected
Amenities Available Bocce Ball Court, Clubhouse, Fitness Center, Pets Permitted, Pool, Spa/Hot Tub, Tennis Court(s)
Waterfront No
View Y/N Yes
View Mountain(s)
Roof Type Tile
Present Use Single Family
Topography Corner Lot, Fenced: Full, Sprinkler: Auto-Full, Terrain, Flat, View: Mountain, Drip Irrigation: Auto-Full
Total Parking Spaces 6
Private Pool false
Building
Lot Description Corner Lot, Fenced: Full, Sprinkler: Auto-Full, View: Mountain, Drip Irrigation: Auto-Full
Faces North
Story 1
Sewer Sewer: Connected, Sewer: Public
Structure Type Stucco
New Construction No
Construction Status Blt./Standing
Schools
Elementary Schools Bloomington
High Schools Dixie
School District Washington
Others
Senior Community Yes
Tax ID SG-SUR-26-1630
Acceptable Financing Cash, Conventional, FHA
Horse Property No
Listing Terms Cash, Conventional, FHA
Financing FHA
Read Less Info
Want to know what your home might be worth? Contact us for a FREE valuation!

Our team is ready to help you sell your home for the highest possible price ASAP
Bought with Red Rock Real Estate LLC
GET MORE INFORMATION






