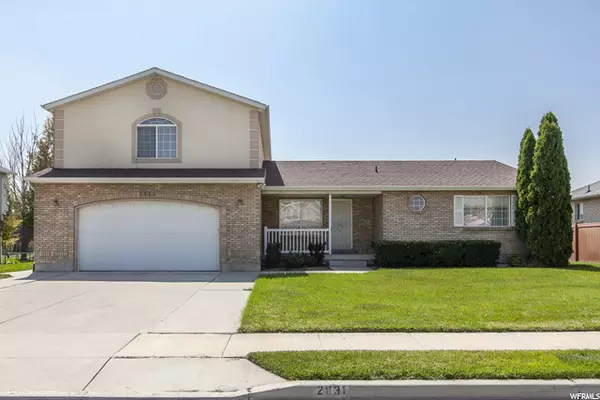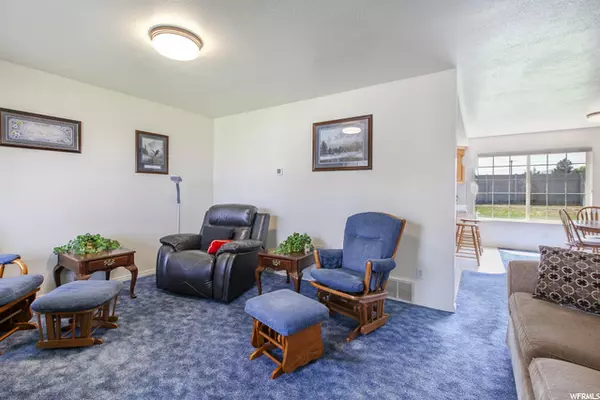For more information regarding the value of a property, please contact us for a free consultation.
Key Details
Sold Price $602,000
Property Type Single Family Home
Sub Type Single Family Residence
Listing Status Sold
Purchase Type For Sale
Square Footage 4,308 sqft
Price per Sqft $139
Subdivision Densley Estates #3
MLS Listing ID 1765652
Sold Date 09/29/21
Style Stories: 2
Bedrooms 6
Full Baths 3
Half Baths 1
Construction Status Blt./Standing
HOA Y/N No
Abv Grd Liv Area 2,634
Year Built 1998
Annual Tax Amount $2,950
Lot Size 10,454 Sqft
Acres 0.24
Lot Dimensions 0.0x0.0x0.0
Property Description
Incredible 2-Story Nestled on a Quiet Dead-End Street!! Boasting 2 Full Kitchens & mother in law in basement, Bright & open kitchen area w/ flat top range & new dishwasher. Fridges are included. Appraised for $650 in Aug. Convenient dbl staircase down to basement. Main level Grand master suite. Large main & lower laundry areas w/ sink & cabinets. Spacious family rooms up and down. New lighting. New furnace & A/C this year. Security doors front and back. Bsmnt family room has cosy fire place. Well built home w/ wide stair cases, 2x6 walls on 16" centers & 6" foundation. Tons of useful storage along w/ cold storage under the front porch. Only one owner. Oversized 2-car garage w/ room on East side for RV pad. Covered porch & patio for relaxing! Full brick exterior. Great yard w/ shed included. Property line is to grass in back yard. Lot behind home is owned by someone else and is accessed through West fire road. No access through this lot. Sprinklers are ran on secondary water. Mountain views & more! You will love coming home!!
Location
State UT
County Salt Lake
Area Wj; Sj; Rvrton; Herriman; Bingh
Zoning Single-Family
Rooms
Basement Full
Primary Bedroom Level Floor: 1st
Master Bedroom Floor: 1st
Main Level Bedrooms 2
Interior
Interior Features Bar: Dry, Bath: Master, Disposal, Gas Log, Kitchen: Second, Mother-in-Law Apt., Range/Oven: Free Stdng.
Heating Forced Air, Gas: Central
Cooling Central Air
Flooring Carpet, Linoleum, Tile
Fireplaces Number 1
Equipment Storage Shed(s), Window Coverings
Fireplace true
Window Features Blinds,Part
Appliance Dryer, Refrigerator, Washer, Water Softener Owned
Laundry Electric Dryer Hookup
Exterior
Exterior Feature Deck; Covered, Double Pane Windows, Out Buildings, Lighting, Storm Doors
Garage Spaces 2.0
Utilities Available Natural Gas Connected, Electricity Connected, Sewer Connected, Sewer: Public, Water Connected
Waterfront No
View Y/N Yes
View Mountain(s)
Roof Type Asphalt
Present Use Single Family
Topography Fenced: Part, Sidewalks, Sprinkler: Auto-Full, Terrain, Flat, View: Mountain
Total Parking Spaces 4
Private Pool false
Building
Lot Description Fenced: Part, Sidewalks, Sprinkler: Auto-Full, View: Mountain
Faces North
Story 3
Sewer Sewer: Connected, Sewer: Public
Water Culinary, Secondary
Structure Type Brick,Stucco
New Construction No
Construction Status Blt./Standing
Schools
Elementary Schools Riverton
Middle Schools Oquirrh Hills
High Schools Riverton
School District Jordan
Others
Senior Community No
Tax ID 33-03-155-025
Acceptable Financing Cash, Conventional, FHA, VA Loan
Horse Property No
Listing Terms Cash, Conventional, FHA, VA Loan
Financing Conventional
Read Less Info
Want to know what your home might be worth? Contact us for a FREE valuation!

Our team is ready to help you sell your home for the highest possible price ASAP
Bought with Premier Utah Real Estate
GET MORE INFORMATION






