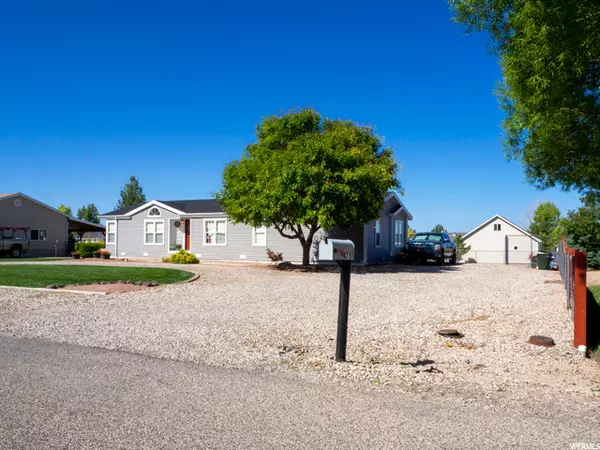For more information regarding the value of a property, please contact us for a free consultation.
Key Details
Sold Price $325,000
Property Type Single Family Home
Sub Type Single Family Residence
Listing Status Sold
Purchase Type For Sale
Square Footage 1,848 sqft
Price per Sqft $175
Subdivision Western Homestead Su
MLS Listing ID 1764309
Sold Date 09/30/21
Style Manufactured
Bedrooms 4
Full Baths 2
Construction Status Blt./Standing
HOA Y/N No
Abv Grd Liv Area 1,848
Year Built 1996
Annual Tax Amount $850
Lot Size 0.430 Acres
Acres 0.43
Lot Dimensions 0.0x0.0x0.0
Property Description
Lovely home, recently upgraded w/immaculate front & back yards. Upgrades include new exterior siding, flooring, cabinets, granite counter tops, lighting fixtures, tankless water heater, central air, gas furnace, and just this week a new roof & skylights have been put on. Spacious, open floor plan w/lots of natural light, enhanced by white shaker cabinets, neutral toned LVP, this home has it all! Including three large bedrooms & oversized master suite, office/5th bed, an open kitchen w/pantry, a laundry room w/cabinets and a storage closet. Backyard is completely fenced w/room for a garage/workshop, animals & RV parking all behind the gate. There is a firepit, huge patio area, expansive lawn & large garden bed. The front has a gorgeous lawn & circular drive w/additional off street parking.
Location
State UT
County Iron
Area Cedar Cty; Enoch; Pintura
Zoning Single-Family
Direction I-15 to N Main exit #62. Turn left off freeway & straight on Minersville Hwy to MidValley Rd (4800 N) & turn Right. Go approx. 1 mile to Tumbleweed Dr & turn Right. The home will be on 3rd on Right.
Rooms
Basement None, Slab
Primary Bedroom Level Floor: 1st
Master Bedroom Floor: 1st
Main Level Bedrooms 4
Interior
Interior Features See Remarks, Bath: Master, Bath: Sep. Tub/Shower, Closet: Walk-In, Den/Office, Disposal, Range/Oven: Free Stdng., Granite Countertops
Heating Forced Air, Gas: Central
Cooling Central Air
Flooring Carpet, Vinyl
Equipment Window Coverings
Fireplace false
Window Features Blinds
Appliance Ceiling Fan, Dryer, Microwave, Refrigerator, Washer
Exterior
Exterior Feature See Remarks, Double Pane Windows, Skylights, Patio: Open
Utilities Available Natural Gas Connected, Electricity Connected, Sewer Connected, Water Connected
Waterfront No
View Y/N Yes
View Mountain(s)
Roof Type See Remarks,Asphalt
Present Use Single Family
Topography See Remarks, Fenced: Full, Road: Paved, Sprinkler: Auto-Full, Terrain, Flat, View: Mountain
Accessibility Single Level Living
Porch Patio: Open
Parking Type Parking: Uncovered
Private Pool false
Building
Lot Description See Remarks, Fenced: Full, Road: Paved, Sprinkler: Auto-Full, View: Mountain
Story 1
Sewer Sewer: Connected
Water Culinary
Structure Type See Remarks,Asphalt
New Construction No
Construction Status Blt./Standing
Schools
Elementary Schools Enoch
Middle Schools Canyon View Middle
High Schools Canyon View
School District Iron
Others
Senior Community No
Tax ID A-0840-0008-0018
Ownership Agent Owned
Acceptable Financing Cash, Conventional, FHA, VA Loan
Horse Property No
Listing Terms Cash, Conventional, FHA, VA Loan
Financing Conventional
Read Less Info
Want to know what your home might be worth? Contact us for a FREE valuation!

Our team is ready to help you sell your home for the highest possible price ASAP
Bought with NON-MLS
GET MORE INFORMATION






