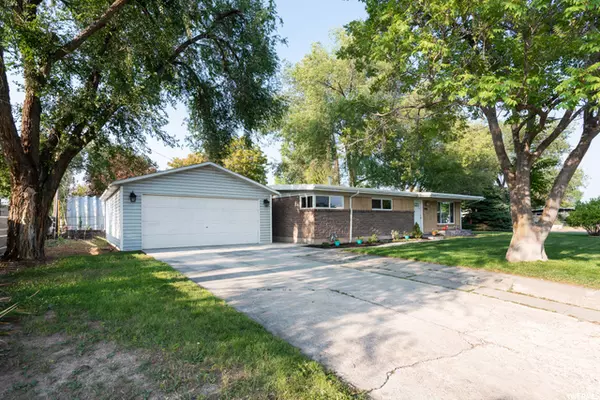For more information regarding the value of a property, please contact us for a free consultation.
Key Details
Sold Price $395,000
Property Type Single Family Home
Sub Type Single Family Residence
Listing Status Sold
Purchase Type For Sale
Square Footage 1,125 sqft
Price per Sqft $351
Subdivision Hillsdale Sub
MLS Listing ID 1764975
Sold Date 10/13/21
Style Rambler/Ranch
Bedrooms 3
Full Baths 1
Construction Status Blt./Standing
HOA Y/N No
Abv Grd Liv Area 1,125
Year Built 1955
Annual Tax Amount $1,888
Lot Size 8,712 Sqft
Acres 0.2
Lot Dimensions 0.0x0.0x0.0
Property Description
Hip and stylish, this hidden gem of a location makes its debut bustling with modern comfort and just the right amount of sass and charm! With a focus on quality and todays design trends, this single level home is power packed with all the upgrades. New oversized vinyl view windows with custom shades allow for a tranquil view of the coiffured gardens from every room. The large living room and adjacent formal dining area makes decorating the space both flexible and accommodating. The chic kitchen focused on abundant cabinet and counter space accented with oversized composite sink, modern faucet, newer appliances, low maintenance vinyl flooring and a large storage pantry. The sleek mudroom off the kitchen is the perfect accent space providing additional storage. With three large bedrooms offering ample closet space, lots of natural light, plush carpeting and vinyl flooring, selecting your master will be all about style and preference! Slip away into the spa-like bath offering upgraded vanity, tub/shower combo with full custom subway surround tile. Of course the home features a full compliment of recessed LED lighting throughout, Nest thermostat, camera doorbell, security system thru Simpli Safe, and smart garage door opener for the oversized two car garage with separate man-door. The new 2020 membrane roof with new gutters, new furnace, central air and new electrical service box finalize the detailed modernization.
Location
State UT
County Salt Lake
Area Magna; Taylrsvl; Wvc; Slc
Zoning Single-Family
Rooms
Basement None
Primary Bedroom Level Floor: 1st
Master Bedroom Floor: 1st
Main Level Bedrooms 3
Interior
Interior Features Disposal, Kitchen: Updated, Range/Oven: Free Stdng.
Heating Forced Air
Cooling Central Air
Flooring Carpet, Vinyl
Equipment Alarm System, Window Coverings, Workbench
Fireplace false
Window Features Shades
Appliance Ceiling Fan, Dryer, Microwave, Refrigerator, Washer
Laundry Electric Dryer Hookup
Exterior
Exterior Feature Double Pane Windows, Lighting
Garage Spaces 2.0
Utilities Available Natural Gas Connected, Electricity Connected, Sewer Connected, Sewer: Public, Water Connected
Waterfront No
View Y/N Yes
View Mountain(s)
Roof Type Membrane
Present Use Single Family
Topography Corner Lot, Fenced: Full, Secluded Yard, Sprinkler: Auto-Full, Terrain, Flat, View: Mountain
Accessibility Ground Level, Single Level Living
Total Parking Spaces 6
Private Pool false
Building
Lot Description Corner Lot, Fenced: Full, Secluded, Sprinkler: Auto-Full, View: Mountain
Story 1
Sewer Sewer: Connected, Sewer: Public
Water Culinary
Structure Type Brick
New Construction No
Construction Status Blt./Standing
Schools
Elementary Schools Hillsdale
Middle Schools West Lake
High Schools Granger
School District Granite
Others
Senior Community No
Tax ID 15-28-305-021
Acceptable Financing Cash, Conventional, FHA, VA Loan
Horse Property No
Listing Terms Cash, Conventional, FHA, VA Loan
Financing FHA
Read Less Info
Want to know what your home might be worth? Contact us for a FREE valuation!

Our team is ready to help you sell your home for the highest possible price ASAP
Bought with Blue Key Realty, LLC
GET MORE INFORMATION






