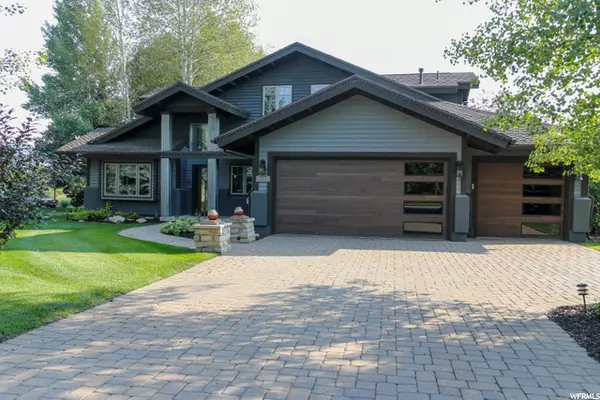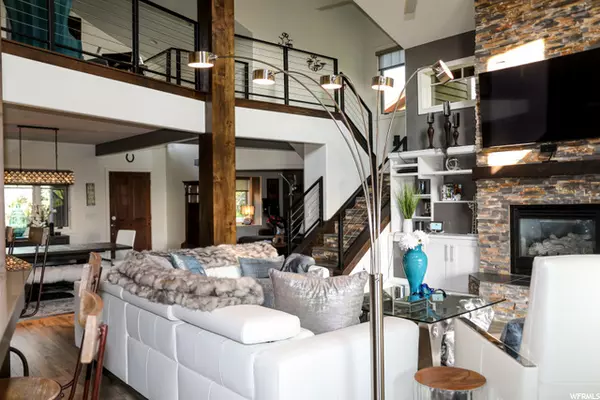For more information regarding the value of a property, please contact us for a free consultation.
Key Details
Sold Price $2,575,000
Property Type Single Family Home
Sub Type Single Family Residence
Listing Status Sold
Purchase Type For Sale
Square Footage 2,686 sqft
Price per Sqft $958
Subdivision Ranch Place Subdivis
MLS Listing ID 1764685
Sold Date 10/13/21
Style Stories: 2
Bedrooms 3
Full Baths 3
Construction Status Blt./Standing
HOA Fees $32/mo
HOA Y/N Yes
Abv Grd Liv Area 2,686
Year Built 1994
Annual Tax Amount $4,227
Lot Size 0.260 Acres
Acres 0.26
Lot Dimensions 0.0x0.0x0.0
Property Description
No Showings until open house on August 29 from 2-6pm. Beautiful completely remodeled open concept home in impeccable condition. The house is located in a perfect location right on the Swaner Preserve and trail system between Kimball Junction and Canyons Village. Nice curb appeal. Located within about a mile of shopping and skiing in the highly desirable Ranch Place community. Big yard with a creek that runs along two sides and a foot bridge that puts you right onto the Park City maintained trail system used for running, biking and x-country skiing. The home has both mountain and preserve views. Paver driveway and backyard patio. Office and master bedroom on 1st level. On second level, 2 bedrooms and loft that can be used as an office or entertainment area and a large bathroom with double-sink vanity and walk-in shower. Smart devices throughout the home including: door locks, doorbell, garage door, sprinkler system, thermostat, and dimmer switches. Beautiful window coverings. Bose surround system Very warm and inviting open floor plan with high vaulted ceilings. Sunken hot tub right outside master bedroom. French doors in family room lead to back patio and built-in outdoor gas barbecue. Beautiful kitchen bar and a nice nook with windows on three sides that looks out at the views.
Location
State UT
County Summit
Area Park City; Kimball Jct; Smt Pk
Direction Off the 224 between Kimball Junction and Canyons Village
Rooms
Basement None
Primary Bedroom Level Floor: 1st
Master Bedroom Floor: 1st
Main Level Bedrooms 1
Interior
Interior Features Bath: Master, Bath: Sep. Tub/Shower, Closet: Walk-In, Disposal, French Doors, Gas Log, Jetted Tub, Kitchen: Updated, Oven: Gas, Range: Gas, Vaulted Ceilings
Heating Forced Air
Fireplaces Number 1
Equipment Hot Tub, Storage Shed(s), Window Coverings
Fireplace true
Window Features Full,Shades
Appliance Ceiling Fan, Dryer, Gas Grill/BBQ, Microwave, Refrigerator, Washer, Water Softener Owned
Laundry Gas Dryer Hookup
Exterior
Exterior Feature Double Pane Windows, Porch: Open, Skylights, Patio: Open
Garage Spaces 3.0
Utilities Available Natural Gas Connected, Electricity Connected, Sewer Connected, Sewer: Public, Water Connected
Amenities Available Playground
Waterfront No
View Y/N Yes
View Mountain(s)
Roof Type Asphalt
Present Use Single Family
Topography Road: Paved, Secluded Yard, Sprinkler: Auto-Full, View: Mountain
Porch Porch: Open, Patio: Open
Total Parking Spaces 6
Private Pool false
Building
Lot Description Road: Paved, Secluded, Sprinkler: Auto-Full, View: Mountain
Story 2
Sewer Sewer: Connected, Sewer: Public
Water Culinary
Structure Type Cedar,Stucco
New Construction No
Construction Status Blt./Standing
Schools
Elementary Schools None/Other
Middle Schools None/Other
High Schools None/Other
School District Park City
Others
HOA Name Brenda Lake
Senior Community No
Tax ID RPL-53
Acceptable Financing Cash, Conventional
Horse Property No
Listing Terms Cash, Conventional
Financing Cash
Read Less Info
Want to know what your home might be worth? Contact us for a FREE valuation!

Our team is ready to help you sell your home for the highest possible price ASAP
Bought with NON-MLS
GET MORE INFORMATION






