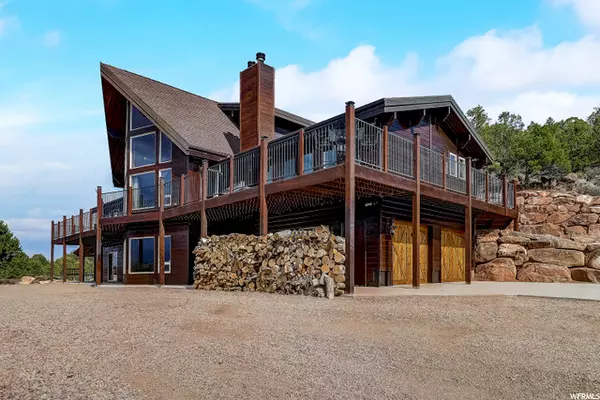For more information regarding the value of a property, please contact us for a free consultation.
Key Details
Sold Price $1,350,000
Property Type Single Family Home
Sub Type Single Family Residence
Listing Status Sold
Purchase Type For Sale
Square Footage 4,070 sqft
Price per Sqft $331
Subdivision Valle Del Padres
MLS Listing ID 1757537
Sold Date 10/15/21
Style Cabin
Bedrooms 4
Full Baths 2
Three Quarter Bath 1
Construction Status Blt./Standing
HOA Fees $58/ann
HOA Y/N Yes
Abv Grd Liv Area 2,530
Year Built 2009
Annual Tax Amount $4,647
Lot Size 13.220 Acres
Acres 13.22
Lot Dimensions 0.0x0.0x0.0
Property Description
This beautifully designed and impeccably appointed cabin is a one-of-a-kind recreational oasis for your family. Perfectly situated on a gently sloping hillside amongst fragrant stands of pinyon and juniper, this 4-bedroom, 2.75-bath home offers endless vistas of the verdant pastures, vermillion bluffs, and vast mountain vales that surround this 13.22-acre property. The nearby recreational opportunities are endless, including the ability to ATV and snowmobile directly from the home and nearby access to a multitude of outdoor havens including Currant Creek, Tabby Mountain, Avintaquin, Rabbit Gulch, and Strawberry River State Wildlife Areas, Ashley and Uinta National Forest Areas, and Strawberry, Currant Creek, Red Creek, and Starvation Reservoirs. The home is in immaculate condition and has been cherished by the original owners since its completion in 2009. The heart of this light-filled home lies in the great room, where visitors are greeted with incredible views courtesy of the vaulted ceilings and enormous floor-to-ceiling windows. A fabulous wood stove with oversized stone hearth is adjacent to the great room, providing the perfect spot to get warm and cozy during the cool mountain evenings. The nearby kitchen is perfectly suited for entertaining groups of all sizes, with a spacious eat-in bar, sprawling stone countertops, custom cabinetry, farmhouse sink, and gorgeous vintage-styled appliances. A large master suite, dining room, guest bedroom, and full bathroom are also located on the main floor. A roomy loft lies upstairs, and deck and patio areas surround the living space, offering easy indoor-outdoor engagement from virtually every room. The downstairs walkout level is great for entertaining, with a newly finished dry sauna room, large game room/den, spacious kitchenette/wet bar, woodstove with stone hearth, patio, and three-quarter bath. The lower level also offers access to the generous two car garage, which provides plenty of cabinets and storage space for all your adventure equipment. An attached carport also provides room for extra vehicle or toy storage. And you will certainly not want to miss any opportunity to get outside at this property-the exterior spaces at this home are perfection! Impeccable stonework is present throughout the numerous patios, seating areas, firepits, and winding pathways that engage the stunning surrounding landscape. A horseshoe pit, tomahawk range, private mountain bike trail, and space for a pickleball court await your summer gatherings, and the nearby RV pad (with water and cleanout hookups) is the perfect spot to park your in-laws. A 3,400-gallon buried water tank and auxiliary pump ensures reliable water during all seasons. The property comprises two, separate lots, offering the potential to build an additional home or sell the second lot. This home is ready for your family and friends to start enjoying immediately. Don't miss out on this rare opportunity to own one of the best homes in Fruitland!
Location
State UT
County Duchesne
Area Mt Hm; Tlmg; Mytn; Duchsn; Brgl
Zoning Single-Family
Rooms
Basement Entrance, Full, Walk-Out Access
Primary Bedroom Level Floor: 1st
Master Bedroom Floor: 1st
Main Level Bedrooms 2
Interior
Interior Features Alarm: Security, Bar: Wet, Bath: Master, Bath: Sep. Tub/Shower, Closet: Walk-In, Disposal, Great Room, Laundry Chute, Range: Gas, Range/Oven: Free Stdng., Vaulted Ceilings, Granite Countertops
Cooling Central Air
Flooring Carpet, Hardwood, Stone, Slate
Fireplaces Number 2
Fireplaces Type Fireplace Equipment, Insert
Equipment Alarm System, Fireplace Equipment, Fireplace Insert, Swing Set, Wood Stove, Workbench
Fireplace true
Window Features Drapes,Shades
Appliance Ceiling Fan, Dryer, Refrigerator, Washer
Laundry Electric Dryer Hookup
Exterior
Exterior Feature Balcony, Basement Entrance, Deck; Covered, Double Pane Windows, Lighting, Patio: Covered, Porch: Open, Sliding Glass Doors, Walkout, Patio: Open
Garage Spaces 2.0
Carport Spaces 1
Utilities Available See Remarks, Natural Gas Connected, Electricity Connected, Sewer: Septic Tank, Water Connected
Amenities Available Other, Controlled Access, Hiking Trails, Horse Trails, Pets Permitted, Snow Removal, Water
Waterfront No
View Y/N Yes
View Mountain(s), Valley, View: Red Rock
Roof Type Asphalt,Pitched
Present Use Single Family
Topography Fenced: Part, Road: Unpaved, Terrain: Hilly, Terrain: Mountain, View: Mountain, View: Valley, Wooded, Greywater Collection, Private, View: Red Rock, View: Water
Accessibility Accessible Doors, Accessible Hallway(s)
Porch Covered, Porch: Open, Patio: Open
Parking Type Covered, Rv Parking
Total Parking Spaces 13
Private Pool false
Building
Lot Description Fenced: Part, Road: Unpaved, Terrain: Hilly, Terrain: Mountain, View: Mountain, View: Valley, Wooded, Greywater Collection, Private, View: Red Rock, View: Water
Story 3
Sewer Septic Tank
Water Culinary, Private, Well
Structure Type Cedar,Log
New Construction No
Construction Status Blt./Standing
Schools
Elementary Schools Duchesne
Middle Schools Roosevelt
High Schools Duchesne
School District Duchesne
Others
HOA Name Lisa Revels
HOA Fee Include Water
Senior Community No
Tax ID 00-0030-2053
Security Features Security System
Acceptable Financing Cash, Conventional
Horse Property No
Listing Terms Cash, Conventional
Financing Cash
Read Less Info
Want to know what your home might be worth? Contact us for a FREE valuation!

Our team is ready to help you sell your home for the highest possible price ASAP
Bought with High Country Properties
GET MORE INFORMATION






