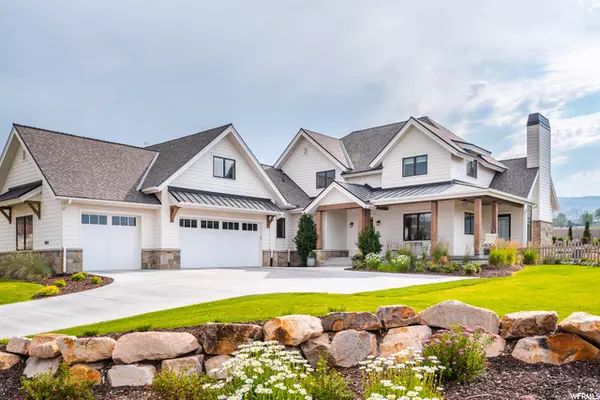For more information regarding the value of a property, please contact us for a free consultation.
Key Details
Sold Price $1,625,000
Property Type Single Family Home
Sub Type Single Family Residence
Listing Status Sold
Purchase Type For Sale
Square Footage 6,599 sqft
Price per Sqft $246
Subdivision Valley Heights Subdi
MLS Listing ID 1755715
Sold Date 11/08/21
Style Stories: 2
Bedrooms 7
Full Baths 4
Half Baths 2
Construction Status Blt./Standing
HOA Y/N No
Abv Grd Liv Area 3,823
Year Built 2018
Annual Tax Amount $7,412
Lot Size 0.380 Acres
Acres 0.38
Lot Dimensions 0.0x0.0x0.0
Property Description
This must-seeimmaculatemodernfarmhousedesigned homeis the perfect place to call home. The Valley Heights subdivisionin Heber Citylooks over the entire valley capturing stunning Timpanogos views from the wraparound porch and backyard fire pit. When you step inside the home you are welcomed by a thoughtful and functional open floor planaccentuated byabundant natural light. High vaulted ceilings, timber beams, natural stone fireplace, shiplap accent walls and oak floors are just some of the impressive finishes that add to this home's allure. The contemporary kitchen boasts beautiful quartz countertops, stainless steel appliances and a large island to foster congregation and conversation. Enjoy main floor livingwithbeautiful master suite, living room, dining, laundry all on one level. You won't have any issues hostingovernight gueststhanks to 3 spacious bedrooms upstairs andanother2 spacious in the finished basement. The lower level checks all the boxes by offering an enormous recreation room, built-inkid'splayhouse, extensive storage space and an exercise room to work up a sweat without leaving the house. Jam out to your favorite tunes by taking advantage of the integratedSonos sound system. Need a quiet place to work, play or create? Escape to thelargeand private bonus room above the 3 car garage.The back yard is amazing complete with stone patio, in-ground trampoline and firepit with epic views to Mt. Timp. This is your chance to have it all
Location
State UT
County Wasatch
Area Charleston; Heber
Rooms
Basement Full
Primary Bedroom Level Floor: 1st
Master Bedroom Floor: 1st
Main Level Bedrooms 1
Interior
Interior Features Bar: Dry, Bath: Master, Bath: Sep. Tub/Shower, Closet: Walk-In, Den/Office, Disposal, French Doors, Gas Log, Kitchen: Updated, Range: Gas, Vaulted Ceilings
Heating Forced Air, Gas: Central
Cooling Central Air
Flooring Carpet, Hardwood, Tile
Fireplaces Number 1
Fireplace true
Appliance Dryer, Microwave, Refrigerator, Washer, Water Softener Owned
Exterior
Exterior Feature Double Pane Windows, Patio: Covered
Garage Spaces 3.0
Utilities Available Natural Gas Available, Electricity Connected, Sewer Connected, Sewer: Public, Water Connected
Waterfront No
View Y/N Yes
View Mountain(s)
Roof Type Asphalt
Present Use Single Family
Topography Fenced: Part, Sprinkler: Auto-Full, View: Mountain
Porch Covered
Total Parking Spaces 3
Private Pool false
Building
Lot Description Fenced: Part, Sprinkler: Auto-Full, View: Mountain
Story 3
Sewer Sewer: Connected, Sewer: Public
Structure Type Stucco,Other
New Construction No
Construction Status Blt./Standing
Schools
Elementary Schools J R Smith
Middle Schools Timpanogos Middle
High Schools Wasatch
School District Wasatch
Others
Senior Community No
Tax ID 00-0021-2178
Acceptable Financing Cash, Conventional
Horse Property No
Listing Terms Cash, Conventional
Financing Conventional
Read Less Info
Want to know what your home might be worth? Contact us for a FREE valuation!

Our team is ready to help you sell your home for the highest possible price ASAP
Bought with Summit Sotheby's International Realty
GET MORE INFORMATION






