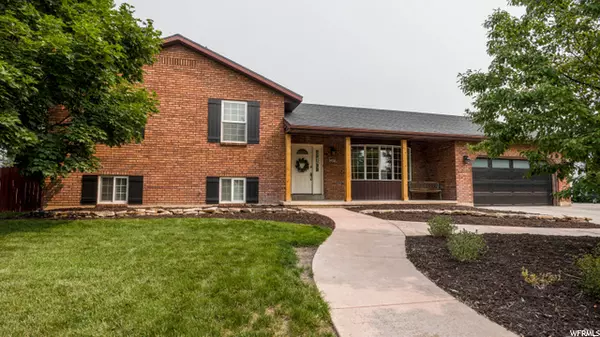For more information regarding the value of a property, please contact us for a free consultation.
Key Details
Sold Price $695,000
Property Type Single Family Home
Sub Type Single Family Residence
Listing Status Sold
Purchase Type For Sale
Square Footage 3,446 sqft
Price per Sqft $201
Subdivision Sherwood Estates
MLS Listing ID 1768924
Sold Date 11/10/21
Style Stories: 2
Bedrooms 4
Full Baths 3
Half Baths 1
Construction Status Blt./Standing
HOA Y/N No
Abv Grd Liv Area 1,723
Year Built 1984
Annual Tax Amount $2,241
Lot Size 0.420 Acres
Acres 0.42
Lot Dimensions 0.0x0.0x0.0
Property Description
After careful delibration, the seller has decided to reduce the price of this beautiful home to sell. It is tucked in a cozy sought after Highland neighborhood, it is four-bedroom and ideal for entertaining friends and family. The interior has a welcoming living room off the front entry, newer hardwood oak floors, and a beautiful gas fireplace with custom mantle and built-in shelving. This space is perfect for entertaining as it blends into the kitchen which boasts of cherry cabinets, granite counters, gourmet gas cook top and great meal prep space. Kitchen also has a massive walk-in pantry. Double doors spill out to a rear deck and a huge backyard - which will be the envy of all your friends. The yard is perfect for families -- it's just shy of a half acre, has a large swing set, huge lawn and loads of room for a garden and play places. Some additional features include main floor half bath, laundry with separate entrance, guest room with en-suite bath, recessed lighting and updated light fixtures. Basement is finished with new carpet, rec room, dry bar and extra storage. The well maintained home has a new roof, energy efficient windows, an RV pad, large shed with the ability to park extra cars for storage or fun projects.
Location
State UT
County Utah
Area Am Fork; Hlnd; Lehi; Saratog.
Zoning Single-Family
Rooms
Basement Full
Primary Bedroom Level Floor: 1st
Master Bedroom Floor: 1st
Main Level Bedrooms 3
Interior
Interior Features Jetted Tub, Range: Gas, Range/Oven: Built-In, Granite Countertops
Heating Forced Air, Gas: Central
Cooling Central Air
Flooring Carpet, Hardwood, Tile
Fireplaces Number 1
Equipment Basketball Standard, Play Gym, Storage Shed(s), Swing Set, Trampoline
Fireplace true
Window Features Blinds
Appliance Microwave, Refrigerator
Exterior
Garage Spaces 2.0
Utilities Available Natural Gas Connected, Electricity Connected, Sewer Connected, Water Connected
Waterfront No
View Y/N No
Roof Type Asphalt
Present Use Single Family
Topography Fenced: Full, Sprinkler: Auto-Full
Total Parking Spaces 2
Private Pool false
Building
Lot Description Fenced: Full, Sprinkler: Auto-Full
Story 2
Sewer Sewer: Connected
Water Culinary, Irrigation: Pressure
Structure Type Brick
New Construction No
Construction Status Blt./Standing
Schools
Elementary Schools Highland
Middle Schools Mt Ridge
High Schools Lone Peak
School District Alpine
Others
Senior Community No
Tax ID 52-126-0008
Acceptable Financing Cash, Conventional, FHA, VA Loan
Horse Property No
Listing Terms Cash, Conventional, FHA, VA Loan
Financing Conventional
Read Less Info
Want to know what your home might be worth? Contact us for a FREE valuation!

Our team is ready to help you sell your home for the highest possible price ASAP
Bought with KW WESTFIELD
GET MORE INFORMATION






