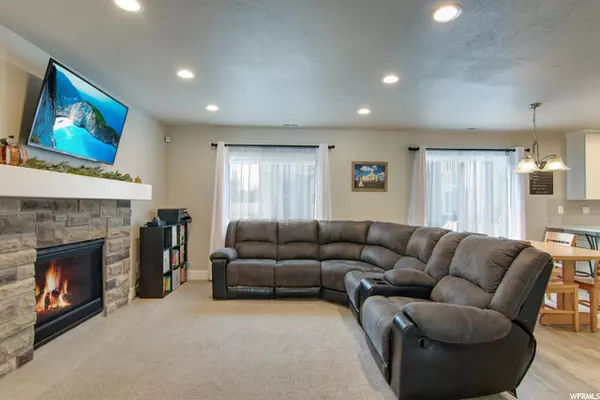For more information regarding the value of a property, please contact us for a free consultation.
Key Details
Sold Price $465,000
Property Type Single Family Home
Sub Type Single Family Residence
Listing Status Sold
Purchase Type For Sale
Square Footage 1,728 sqft
Price per Sqft $269
Subdivision Mayfield
MLS Listing ID 1774231
Sold Date 11/12/21
Style Stories: 2
Bedrooms 3
Full Baths 2
Half Baths 1
Construction Status Blt./Standing
HOA Fees $55/mo
HOA Y/N Yes
Abv Grd Liv Area 1,728
Year Built 2016
Annual Tax Amount $1,797
Lot Size 4,356 Sqft
Acres 0.1
Lot Dimensions 0.0x0.0x0.0
Property Description
This beautiful, Mayfield home is tucked away in a neighborhood less than 4 minutes off the freeway. Boasting an open floor plan with custom finishes like quartz countertops, white cabinets, and luxury vinyl flooring. Ideal layout with three bedrooms, two and half bathrooms. Upstairs is bright and open. Master bedroom is beautiful with an amazing master bathroom and large walk in closet. There is another 2 bedrooms with large closets and another full bathroom. There is also two tone paint through the home. The open space downstairs spills out to a rear patio comfortable for entertaining in the open backyard. The 4 foot crawl space has tons of storage with a two-car garage offering more storage. There are few upgrades that this home doesn't have. Come see it today! Buyer to verify all information.
Location
State UT
County Utah
Area Pl Grove; Lindon; Orem
Zoning Single-Family, Multi-Family
Rooms
Basement None
Interior
Interior Features Bath: Master, Closet: Walk-In, Disposal, French Doors, Gas Log, Oven: Gas, Range: Gas, Range/Oven: Free Stdng., Silestone Countertops
Heating Forced Air, Gas: Central
Cooling Central Air
Flooring Carpet, Hardwood, Tile
Fireplaces Number 1
Fireplace true
Window Features Blinds,Drapes
Appliance Microwave
Laundry Electric Dryer Hookup
Exterior
Exterior Feature Double Pane Windows, Entry (Foyer), Sliding Glass Doors, Patio: Open
Garage Spaces 2.0
Utilities Available Natural Gas Connected, Electricity Connected, Sewer Connected, Sewer: Public, Water Connected
Amenities Available Picnic Area, Playground, Snow Removal
Waterfront No
View Y/N Yes
View Mountain(s)
Roof Type Asphalt,Pitched
Present Use Single Family
Topography Curb & Gutter, Sidewalks, Sprinkler: Auto-Full, Terrain, Flat, View: Mountain, Drip Irrigation: Auto-Full
Porch Patio: Open
Total Parking Spaces 6
Private Pool false
Building
Lot Description Curb & Gutter, Sidewalks, Sprinkler: Auto-Full, View: Mountain, Drip Irrigation: Auto-Full
Faces East
Story 2
Sewer Sewer: Connected, Sewer: Public
Water Culinary
Structure Type Asphalt,Brick,Stucco
New Construction No
Construction Status Blt./Standing
Schools
Elementary Schools Greenwood
Middle Schools American Fork
High Schools American Fork
School District Alpine
Others
HOA Name Cariss
Senior Community No
Tax ID 46-886-0222
Ownership Agent Owned
Acceptable Financing Cash, Conventional, FHA, VA Loan
Horse Property No
Listing Terms Cash, Conventional, FHA, VA Loan
Financing Conventional
Read Less Info
Want to know what your home might be worth? Contact us for a FREE valuation!

Our team is ready to help you sell your home for the highest possible price ASAP
Bought with Homie
GET MORE INFORMATION






