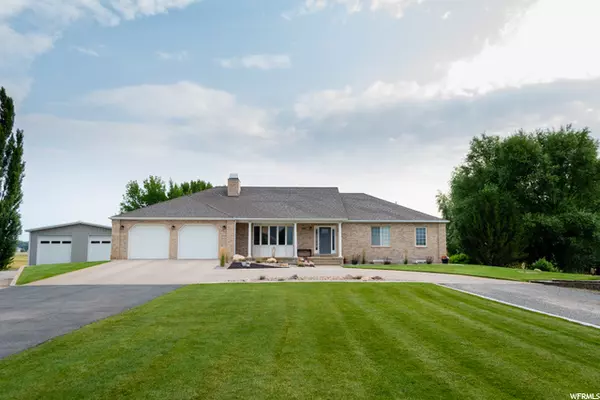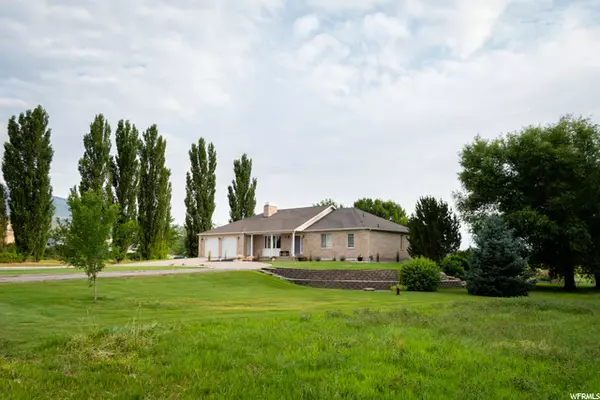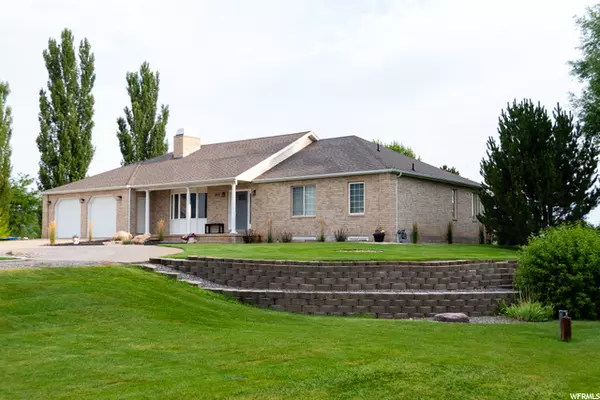For more information regarding the value of a property, please contact us for a free consultation.
Key Details
Sold Price $960,000
Property Type Single Family Home
Sub Type Single Family Residence
Listing Status Sold
Purchase Type For Sale
Square Footage 5,344 sqft
Price per Sqft $179
MLS Listing ID 1759196
Sold Date 11/29/21
Style Rambler/Ranch
Bedrooms 5
Full Baths 2
Three Quarter Bath 2
Construction Status Blt./Standing
HOA Y/N No
Abv Grd Liv Area 2,258
Year Built 1998
Annual Tax Amount $2,559
Lot Size 5.000 Acres
Acres 5.0
Lot Dimensions 0.0x0.0x0.0
Property Description
**Price Reduction** Here is the farm house you have been waiting for! Located in the highly desired area of Mendon. This home is situated on 5 acres, so you can enjoy the amazing views, large shop, garden area, chicken coop, irrigation water and more. Inside you will enjoy a private deck off the master, 5 large bedrooms and a hobby room. An open layout, huge dining area and 2 kitchens make this home functional and great for entertaining. There is a room under the garage just waiting to be turned into a workout room, theater room, gun room or more. All of the carpets upstairs will be replaced by closing, including family room, master bed, stairs and bedroom. Upstairs kitchen has $10,000 in all new stainless appliances, new flooring in kitchen, cabinets painted, tile backslash, new counters and sink in kitchen. New custom steel railing over stairs in entryway newly painted decks. And you won't need to worry about where to park any of your recreational vehicles. Between the garage, shop, and huge driveway the options are endless. The land is zoned RU2 and has the potential of being divided. Showings for pre-qualified buyers only. Please call to set up your private showing today.
Location
State UT
County Cache
Area Mendon; Petersboro; Providence
Zoning Single-Family
Rooms
Basement Daylight, Walk-Out Access
Primary Bedroom Level Floor: 1st
Master Bedroom Floor: 1st
Main Level Bedrooms 2
Interior
Interior Features Bath: Master, Central Vacuum, Closet: Walk-In, Disposal, Kitchen: Second, Oven: Wall, Range: Countertop, Range: Gas
Heating Forced Air, Gas: Central
Cooling Central Air
Flooring Carpet, Laminate, Vinyl
Fireplaces Number 2
Equipment Storage Shed(s), Window Coverings
Fireplace true
Appliance Microwave, Refrigerator, Water Softener Owned
Laundry Electric Dryer Hookup, Gas Dryer Hookup
Exterior
Exterior Feature Balcony, Horse Property, Out Buildings, Porch: Open
Garage Spaces 4.0
Utilities Available Natural Gas Connected, Electricity Connected, Sewer Connected, Sewer: Septic Tank, Water Connected
Waterfront No
View Y/N Yes
View Mountain(s)
Roof Type Asphalt
Present Use Single Family
Topography Road: Paved, Sprinkler: Auto-Full, View: Mountain
Porch Porch: Open
Parking Type Parking: Uncovered, Rv Parking
Total Parking Spaces 10
Private Pool false
Building
Lot Description Road: Paved, Sprinkler: Auto-Full, View: Mountain
Faces South
Story 2
Sewer Sewer: Connected, Septic Tank
Water Culinary, Irrigation, Irrigation: Pressure, Secondary, Shares, Well
Structure Type Aluminum,Brick
New Construction No
Construction Status Blt./Standing
Schools
Elementary Schools Mountainside
Middle Schools South Cache
High Schools Mountain Crest
School District Cache
Others
Senior Community No
Tax ID 11-033-0003
Acceptable Financing Cash, Conventional, FHA, VA Loan
Horse Property Yes
Listing Terms Cash, Conventional, FHA, VA Loan
Financing Conventional
Read Less Info
Want to know what your home might be worth? Contact us for a FREE valuation!

Our team is ready to help you sell your home for the highest possible price ASAP
Bought with Berkshire Hathaway HomeServices Utah Properties (Salt Lake)
GET MORE INFORMATION






