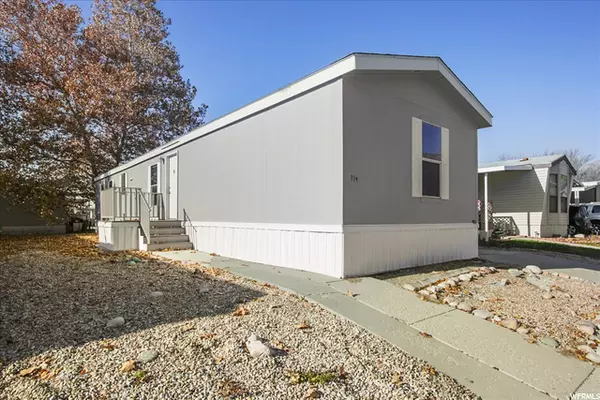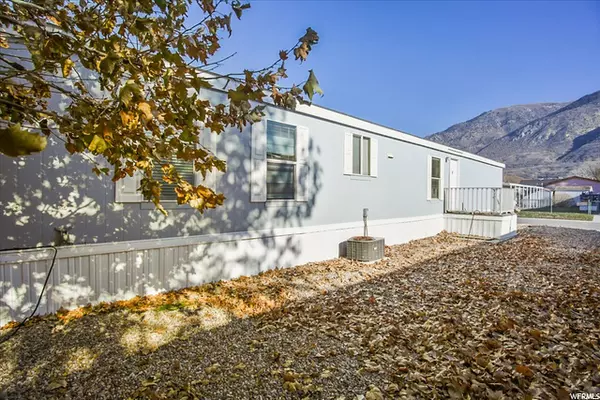For more information regarding the value of a property, please contact us for a free consultation.
Key Details
Sold Price $47,000
Property Type Mobile Home
Sub Type Mobile Home
Listing Status Sold
Purchase Type For Sale
Square Footage 1,056 sqft
Price per Sqft $44
Subdivision Washington Estates
MLS Listing ID 1782288
Sold Date 12/16/21
Style Mobile
Bedrooms 3
Full Baths 2
Construction Status Blt./Standing
HOA Y/N No
Abv Grd Liv Area 1,056
Year Built 2005
Annual Tax Amount $500
Lot Dimensions 0.0x0.0x0.0
Property Description
***Join Us For Our Grand Opening OPEN HOUSE To Personally Tour This Home Saturday 12/4 from 12-3 *** This Gorgeous Home is Located in Washington Estates. This Home features stunning mountain views. It is located in the heart of North Ogden. This home features lots of natural lighting throughout. It features 3 bedrooms, 1 of which is a Master Suite and has 2 Spacious bathrooms total. The Home Is Absolutely Beautiful and has an open Living Concept with Beautiful Updated laminate flooring. Also included with the sale is the all of the kitchen appliances as well as the washer and dryer! This property is truly amazing especially for your first home! Buyer is advised to obtain an independent measurement. Call to schedule your showing today! Please follow the CDC's recommendations by wearing a face mask, social distancing, and using hand sanitizer that is provided immediately upon entry and before leaving showing. Showing windows will be 30 minutes or less with no overlapping appointments. Please text agent if you will be late to your showing time window or unable to make it. Please delay visiting this home if you or one of your client's are experiencing any illnesses or flu-like symptoms. Please include a pre-approval letter or proof of funds with all offers Please note that the site rent for perspective buyers will be $785.00, Trash is $11.55 and water and sewer is metered. In addition, upon lease signing and on an approved application they will need $785.00 for a security deposit.
Location
State UT
County Weber
Area Ogdn; Farrw; Hrsvl; Pln Cty.
Zoning Single-Family
Rooms
Basement None
Primary Bedroom Level Floor: 1st
Master Bedroom Floor: 1st
Main Level Bedrooms 3
Interior
Interior Features Bath: Master, Bath: Sep. Tub/Shower, Oven: Gas, Range: Gas
Heating Gas: Central, Hot Water
Cooling Central Air
Flooring Carpet, Laminate
Equipment Storage Shed(s)
Fireplace false
Window Features Blinds
Appliance Dryer, Range Hood, Refrigerator, Washer
Exterior
Exterior Feature Porch: Open
Pool Gunite, In Ground
Utilities Available Natural Gas Connected, Electricity Connected, Sewer Connected, Sewer: Public, Water Connected
Waterfront No
View Y/N Yes
View Mountain(s)
Roof Type Asphalt
Present Use Residential
Topography Road: Paved, Sidewalks, View: Mountain
Accessibility Single Level Living
Porch Porch: Open
Parking Type Parking: Uncovered
Total Parking Spaces 2
Private Pool true
Building
Lot Description Road: Paved, Sidewalks, View: Mountain
Faces South
Story 1
Sewer Sewer: Connected, Sewer: Public
Water Culinary
Structure Type Asphalt
New Construction No
Construction Status Blt./Standing
Schools
Elementary Schools Lincoln
Middle Schools Highland
High Schools Ben Lomond
School District Ogden
Others
Senior Community No
Tax ID 11-006-0012
Acceptable Financing Cash, Conventional
Horse Property No
Listing Terms Cash, Conventional
Financing Cash
Read Less Info
Want to know what your home might be worth? Contact us for a FREE valuation!

Our team is ready to help you sell your home for the highest possible price ASAP
Bought with Real Broker, LLC
GET MORE INFORMATION






