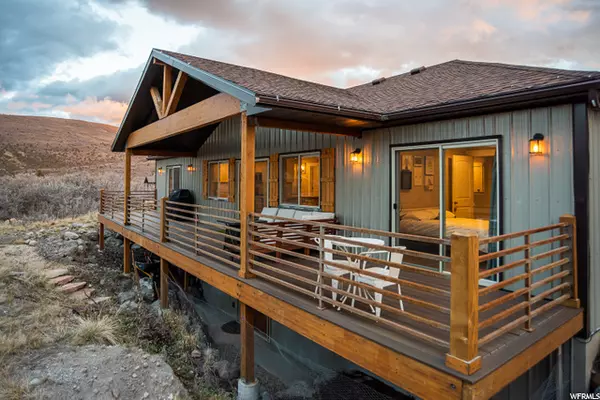For more information regarding the value of a property, please contact us for a free consultation.
Key Details
Sold Price $840,000
Property Type Single Family Home
Sub Type Single Family Residence
Listing Status Sold
Purchase Type For Sale
Square Footage 3,044 sqft
Price per Sqft $275
Subdivision Timber Lakes
MLS Listing ID 1780807
Sold Date 12/16/21
Style Rambler/Ranch
Bedrooms 4
Full Baths 4
Construction Status Blt./Standing
HOA Fees $112/ann
HOA Y/N Yes
Abv Grd Liv Area 1,522
Year Built 2017
Annual Tax Amount $3,339
Lot Size 1.000 Acres
Acres 1.0
Lot Dimensions 0.0x0.0x0.0
Property Description
Incredible mid-mountain custom-built rustic home with tasteful finishes including granite counters, stainless appliances, gorgeous travertine, custom bathroom vanities, beautiful flooring, spacious 2-car garage, Trex decking, plenty of storage, and more! Ideally located on a beautiful acre lot in a nice, quiet cul-de-sac with awesome mountain views offering easy, convenient year-round access. Experience ample wildlife, breathtaking sunsets and peaceful serenity. This home features a walkout basement with two separate living quarters including master suites, kitchens and laundry rooms on each level. Enjoy ATV'ing, fishing, epic snowmobiling, unbelievable wildlife, world-class golfing & skiing, hiking, hunting with all the amenities of Park City & Heber Valley nearby.
Location
State UT
County Wasatch
Area Charleston; Heber
Zoning Single-Family
Direction Stay to the left as you enter Timber Lakes. Follow Lake Pines Dr and take a left onto Treetop. Turn right on Ridgepine and another right onto Cedar Hollow Court. Home is the first one the right and on the corner lot.
Rooms
Basement Full, Walk-Out Access
Primary Bedroom Level Floor: 1st, Basement
Master Bedroom Floor: 1st, Basement
Main Level Bedrooms 2
Interior
Interior Features Basement Apartment, Bath: Master, Closet: Walk-In, Kitchen: Second, Kitchen: Updated, Mother-in-Law Apt., Range/Oven: Free Stdng.
Heating Forced Air, Propane
Cooling Natural Ventilation
Flooring Carpet, Hardwood, Travertine
Equipment Window Coverings
Fireplace false
Window Features Drapes
Appliance Ceiling Fan, Dryer, Microwave, Satellite Dish, Washer, Water Softener Rented
Laundry Electric Dryer Hookup
Exterior
Exterior Feature Basement Entrance, Deck; Covered, Lighting, Patio: Covered, Sliding Glass Doors, Walkout
Garage Spaces 2.0
Utilities Available See Remarks, Natural Gas Connected, Electricity Connected, Sewer: Septic Tank, Water Connected
Amenities Available Barbecue, Biking Trails, RV Parking, Controlled Access, Gated, Hiking Trails, On Site Security, Management, Pets Permitted, Picnic Area, Playground, Security, Snow Removal
View Y/N Yes
View Mountain(s), Valley
Roof Type Asphalt
Present Use Single Family
Topography Corner Lot, Road: Unpaved, Terrain: Mountain, View: Mountain, View: Valley, Wooded
Accessibility Accessible Doors, Accessible Hallway(s), Single Level Living
Porch Covered
Total Parking Spaces 2
Private Pool false
Building
Lot Description Corner Lot, Road: Unpaved, Terrain: Mountain, View: Mountain, View: Valley, Wooded
Faces East
Story 2
Sewer Septic Tank
Water Culinary, Private
Structure Type Asphalt,Stone,Metal Siding
New Construction No
Construction Status Blt./Standing
Schools
Elementary Schools J R Smith
Middle Schools Timpanogos Middle
High Schools Wasatch
School District Wasatch
Others
HOA Name Janei Reid
Senior Community No
Tax ID 00-0003-0614
Acceptable Financing Cash, Conventional, FHA, VA Loan, USDA Rural Development
Horse Property No
Listing Terms Cash, Conventional, FHA, VA Loan, USDA Rural Development
Financing Conventional
Read Less Info
Want to know what your home might be worth? Contact us for a FREE valuation!

Our team is ready to help you sell your home for the highest possible price ASAP
Bought with Century 21 Everest





