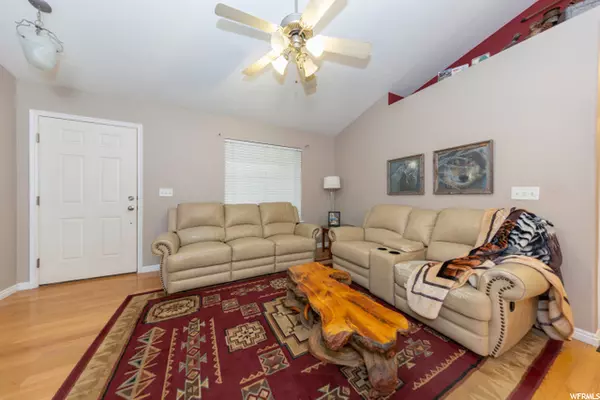For more information regarding the value of a property, please contact us for a free consultation.
Key Details
Sold Price $435,000
Property Type Single Family Home
Sub Type Single Family Residence
Listing Status Sold
Purchase Type For Sale
Square Footage 2,044 sqft
Price per Sqft $212
Subdivision Eaglepark
MLS Listing ID 1779450
Sold Date 12/16/21
Style Rambler/Ranch
Bedrooms 5
Full Baths 3
Construction Status Blt./Standing
HOA Y/N No
Abv Grd Liv Area 1,022
Year Built 2003
Annual Tax Amount $1,624
Lot Size 7,840 Sqft
Acres 0.18
Lot Dimensions 0.0x0.0x0.0
Property Description
This is your chance at a super clean, warm, adorable home in Eagle Mountain! From the minute you walk into the living room you'll feel like you have found your peaceful place! Light pours in through the large living room window and the floor plan flows nicely into two bedrooms and a beautiful full bathroom with a master bath off of the master bedroom. All of the bathrooms in this house are full and there are three of them! The kitchen has the perfect "working triangle space" with room to move about and a large corner pantry. Downstairs you'll find two more bedrooms, a third bathroom, and a large family room. It's a bonus that the entire house is finished. The two car garage is roomy and so is the RV parking next to it. And if that's not enough parking, the gate behind the driveway opens to more RV parking. There is also a shed in the backyard that will be staying to hide all of your yard toys and tools. There is a nice patio in the private backyard along with a custom fire pit for all of your parties! A new Macey's grocery store is currently being built just 2 streets over, within walking distance! New fiber optic community - ethernet throughout the entire house in each room! Don't miss out on this opportunity for a great home and a great price in an amazing neighborhood! Square footage figures are provided as a courtesy estimate only and were obtained from county records. Buyer is advised to obtain an independent measurement.
Location
State UT
County Utah
Area Am Fork; Hlnd; Lehi; Saratog.
Zoning Single-Family
Rooms
Basement Full
Primary Bedroom Level Floor: 1st
Master Bedroom Floor: 1st
Main Level Bedrooms 3
Interior
Heating Forced Air, Gas: Central
Cooling Central Air
Flooring Carpet, Hardwood, Linoleum, Tile
Equipment Storage Shed(s)
Fireplace false
Appliance Microwave
Exterior
Exterior Feature Porch: Open, Patio: Open
Garage Spaces 2.0
Utilities Available Natural Gas Connected, Electricity Connected, Sewer Connected, Sewer: Public, Water Connected
Waterfront No
View Y/N No
Roof Type Asphalt
Present Use Single Family
Topography Sidewalks, Sprinkler: Auto-Full
Porch Porch: Open, Patio: Open
Parking Type Rv Parking
Total Parking Spaces 2
Private Pool false
Building
Lot Description Sidewalks, Sprinkler: Auto-Full
Story 2
Sewer Sewer: Connected, Sewer: Public
Water Culinary
Structure Type Aluminum,Stone
New Construction No
Construction Status Blt./Standing
Schools
Elementary Schools Mountain Trails
Middle Schools Frontier
High Schools Cedar Valley
School District Alpine
Others
Senior Community No
Tax ID 38-257-0032
Acceptable Financing Cash, Conventional, FHA, VA Loan
Horse Property No
Listing Terms Cash, Conventional, FHA, VA Loan
Financing Conventional
Read Less Info
Want to know what your home might be worth? Contact us for a FREE valuation!

Our team is ready to help you sell your home for the highest possible price ASAP
Bought with KW WESTFIELD
GET MORE INFORMATION






