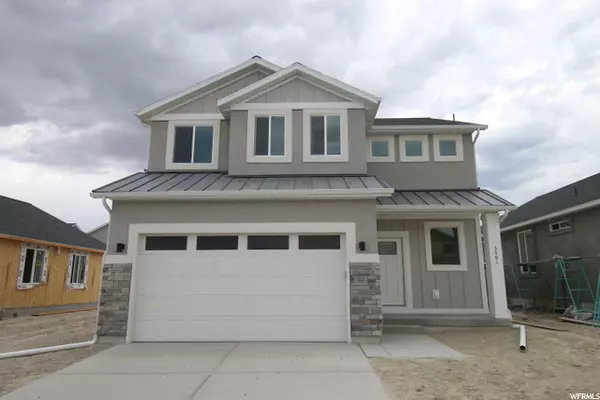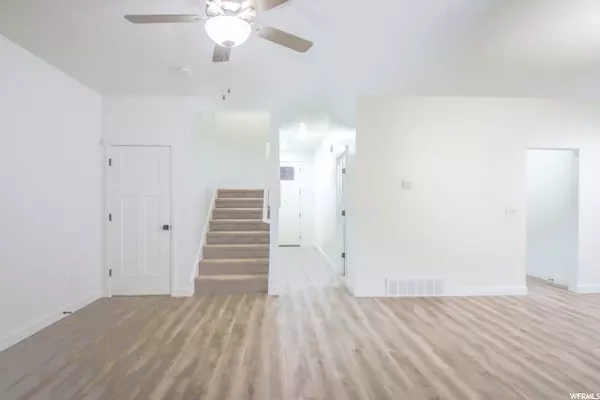For more information regarding the value of a property, please contact us for a free consultation.
Key Details
Sold Price $520,000
Property Type Single Family Home
Sub Type Single Family Residence
Listing Status Sold
Purchase Type For Sale
Square Footage 2,691 sqft
Price per Sqft $193
Subdivision Eagle Village
MLS Listing ID 1783521
Sold Date 01/14/22
Style Stories: 2
Bedrooms 4
Full Baths 2
Half Baths 1
Construction Status Blt./Standing
HOA Y/N No
Abv Grd Liv Area 1,856
Year Built 2021
Annual Tax Amount $1,600
Lot Size 5,227 Sqft
Acres 0.12
Lot Dimensions 0.0x0.0x0.0
Property Description
MOVE IN READY. This home is first come first serve. No bidding wars and no stress over highest and best offers. The Orca floor plan was designed to have many on trend features while remaining traditional and timeless in its layout and flow. It's one of Narwhal Homes most sought after custom home floor plans. The open concept floor plan makes great use of it's common areas. Whether your hanging out with family or friends the open concept utilizes the social aspects of the family room, kitchen and dining room to create a warm and inviting space for everyone to gather. The main floor features a nice mud room by the garage entrance and private half bathroom away from the gathering areas. The upper floor includes four bedrooms, two bathrooms and a nice size laundry room. The master suite features a great sized bedroom and a master bathroom with separate shower and tub as well as a nice walk in closet. This custom floor plan utilizes it space so well and shows why Narwhal Homes is one of Utah's best home builders. Preferred Lender upgrades are not figured in list price. Interior photos are of the same floor plan of a finished home. Materials are the same quality but colors of flooring, hardware and quartz etc. can differ. Exterior pictures are of the actual home. Square footage figures are provided as a courtesy estimate only. Buyer is advised to obtain an independent measurement. Buyer is responsible to confirm all listing information.
Location
State UT
County Utah
Area Am Fork; Hlnd; Lehi; Saratog.
Zoning Single-Family
Direction Google Map "Narwhal Homes Model" has been working for most people or from the round about of Eagle Mountain BLVD and Pony Express PRKW you will want to take the Pony Express south towards the Facebook buildings. You will then want to take Bountiful LN on the left hand side of the road and you will arrive in the subdivision.
Rooms
Basement Full
Primary Bedroom Level Floor: 2nd
Master Bedroom Floor: 2nd
Interior
Interior Features Bath: Master, Bath: Sep. Tub/Shower, Closet: Walk-In, Disposal, Range/Oven: Built-In
Cooling Central Air
Flooring Carpet, Tile, Vinyl
Fireplace false
Window Features None
Appliance Ceiling Fan, Microwave
Laundry Electric Dryer Hookup
Exterior
Exterior Feature Patio: Covered, Porch: Open, Sliding Glass Doors
Garage Spaces 2.0
Utilities Available Natural Gas Connected, Electricity Connected, Sewer Connected, Water Connected
Waterfront No
View Y/N No
Roof Type Asphalt,Metal
Present Use Single Family
Topography Sidewalks, Terrain, Flat
Porch Covered, Porch: Open
Parking Type Parking: Uncovered
Total Parking Spaces 2
Private Pool false
Building
Lot Description Sidewalks
Faces West
Story 3
Sewer Sewer: Connected
Water Culinary
Structure Type Stone,Stucco,Cement Siding
New Construction No
Construction Status Blt./Standing
Schools
Elementary Schools Mountain Trails
Middle Schools Frontier
High Schools Cedar Valley High School
School District Alpine
Others
Senior Community No
Tax ID 38-643-0138
Acceptable Financing Cash, Conventional, FHA, VA Loan
Horse Property No
Listing Terms Cash, Conventional, FHA, VA Loan
Financing FHA
Read Less Info
Want to know what your home might be worth? Contact us for a FREE valuation!

Our team is ready to help you sell your home for the highest possible price ASAP
Bought with Presidio Real Estate
GET MORE INFORMATION






