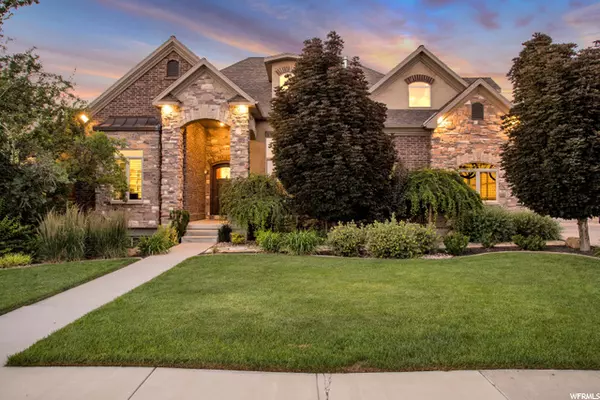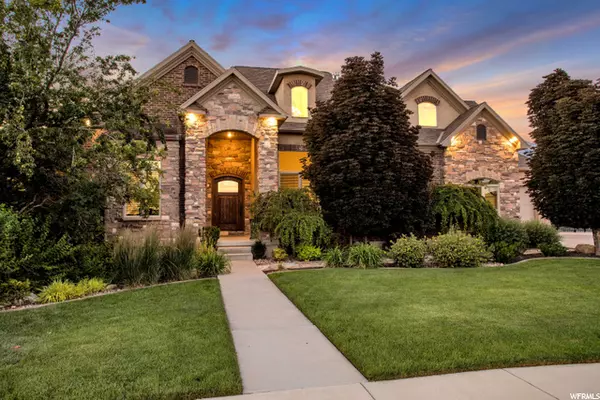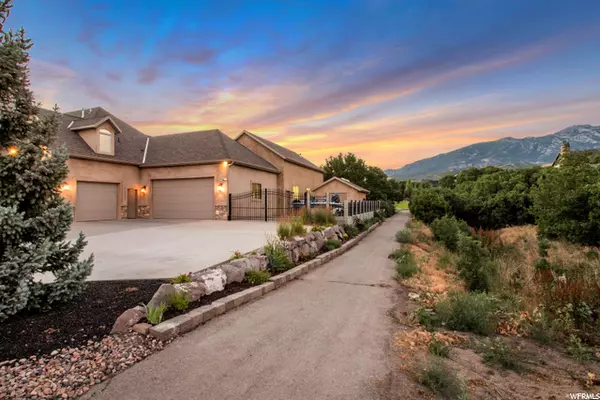For more information regarding the value of a property, please contact us for a free consultation.
Key Details
Sold Price $1,975,000
Property Type Single Family Home
Sub Type Single Family Residence
Listing Status Sold
Purchase Type For Sale
Square Footage 7,808 sqft
Price per Sqft $252
Subdivision Hollow Estates
MLS Listing ID 1751020
Sold Date 11/03/21
Style Rambler/Ranch
Bedrooms 7
Full Baths 5
Half Baths 1
Construction Status Blt./Standing
HOA Y/N No
Abv Grd Liv Area 4,630
Year Built 2008
Annual Tax Amount $3,537
Lot Size 0.600 Acres
Acres 0.6
Lot Dimensions 0.0x0.0x0.0
Property Description
This is an AMAZING HOME with the BEST YARD in the neighborhood. A park backs up to the backyard providing privacy, added yard and unblocked views. There are no homes across the street at the front of the home and there is a large open space to the East. It has a BIG FLAT YARD with IMMACULATE LANDSCAPING and MOUNTAINOUS VIEWS. This home is within walking distance of one of the BEST ELEMENTARY SCHOOLS IN THE STATE. The middle school and high school are among the best schools as well. The city is developing a new park kitty-corner from the home and landscaping the parkstrip across the street. There is never a dull moment at this home which includes a LIGHTED PICKLEBALL AND BASKETBALL COURT, trampoline, large flat grass area with built-in backstop, gas FIREPIT, 14-person JACUZZI, INDOOR CLIMBING GYM, large HALF-PIPE SKATE RAMP, GOLF BAY, game room, theater, etc. The indoor gym could be converted to an additional 4-8 CAR GARAGE. The home has a beautiful floorplan with seven bedrooms, 5-1/2 bathrooms, FULL MOTHER-IN-LAW SUITE with its own entrance (bed, bathroom, kitchen and living space). Great for renting. The KITCHEN IS A HIGHLIGHT. It has double ovens and two dishwashers. The appliances, cabinets and countertops are top of the line. It has an oversized refrigerator and oversized freezer. The MASTER IS PERFECTLY SIZED and includes a separate sitting area with a fireplace. The master bath includes DOUBLE VANITIES, a LARGE STEAM SHOWER with two shower heads and bench, and a spacious walk-in closet. Gun Safe/Panic Room with interior and exterior venting. A large GATED RV PAD is located on the side of the house with a SPACIOUS DETACHED SHED with double-doors for lawn equipment, tools, and storage. The property has multiple SECURITY CAMERAS covering most areas of the property. The home comes with 1-YEAR FREE INTERNET SERVICE through Utah Broadband. BUYER TO VERIFY ALL INFORMATION INCLUDING SQUARE FOOTAGE.
Location
State UT
County Utah
Area Am Fork; Hlnd; Lehi; Saratog.
Zoning Single-Family
Rooms
Basement Entrance, Full, Walk-Out Access
Primary Bedroom Level Floor: 1st
Master Bedroom Floor: 1st
Main Level Bedrooms 2
Interior
Interior Features Alarm: Fire, Basement Apartment, Bath: Master, Bath: Sep. Tub/Shower, Closet: Walk-In, Den/Office, Disposal, Gas Log, Great Room, Jetted Tub, Kitchen: Second, Mother-in-Law Apt., Range: Gas, Vaulted Ceilings, Granite Countertops, Theater Room
Heating Forced Air, Gas: Central
Cooling Central Air
Flooring Carpet, Hardwood, Travertine
Fireplaces Number 1
Equipment Basketball Standard, Window Coverings, Trampoline
Fireplace true
Appliance Microwave, Refrigerator
Laundry Electric Dryer Hookup
Exterior
Exterior Feature Basement Entrance, Bay Box Windows, Deck; Covered, Double Pane Windows, Entry (Foyer), Walkout
Garage Spaces 3.0
Utilities Available Natural Gas Available, Natural Gas Connected, Electricity Available, Electricity Connected, Sewer Available, Sewer Connected, Water Available, Water Connected
Waterfront No
View Y/N Yes
View Mountain(s)
Roof Type Asphalt
Present Use Single Family
Topography Curb & Gutter, Fenced: Part, Road: Paved, Secluded Yard, Sidewalks, Sprinkler: Auto-Full, Terrain, Flat, View: Mountain
Parking Type Rv Parking
Total Parking Spaces 3
Private Pool false
Building
Lot Description Curb & Gutter, Fenced: Part, Road: Paved, Secluded, Sidewalks, Sprinkler: Auto-Full, View: Mountain
Story 3
Sewer Sewer: Available, Sewer: Connected
Water Culinary
Structure Type Brick,Stone,Stucco
New Construction No
Construction Status Blt./Standing
Schools
Elementary Schools Ridgeline
Middle Schools Timberline
High Schools Lone Peak
School District Alpine
Others
Senior Community No
Tax ID 46-682-0210
Security Features Fire Alarm
Acceptable Financing Cash, Conventional
Horse Property No
Listing Terms Cash, Conventional
Financing Conventional
Read Less Info
Want to know what your home might be worth? Contact us for a FREE valuation!

Our team is ready to help you sell your home for the highest possible price ASAP
Bought with Equity Real Estate (Results)
GET MORE INFORMATION






