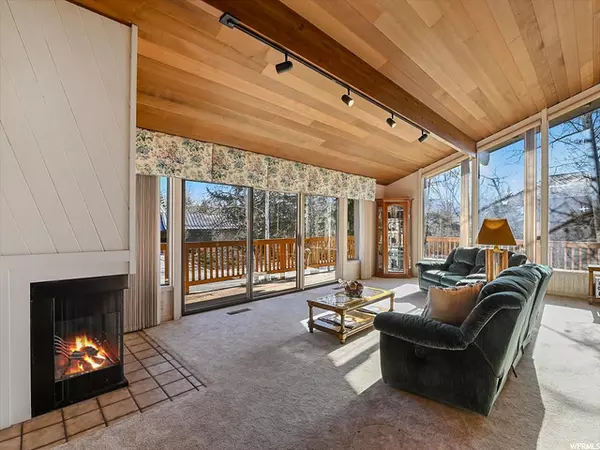For more information regarding the value of a property, please contact us for a free consultation.
Key Details
Sold Price $2,500,000
Property Type Single Family Home
Sub Type Single Family Residence
Listing Status Sold
Purchase Type For Sale
Square Footage 3,860 sqft
Price per Sqft $647
Subdivision Ridgeview Subdivisio
MLS Listing ID 1781923
Sold Date 01/21/22
Style Tri/Multi-Level
Bedrooms 5
Full Baths 1
Three Quarter Bath 2
Construction Status Blt./Standing
HOA Fees $8/ann
HOA Y/N Yes
Abv Grd Liv Area 2,421
Year Built 1981
Annual Tax Amount $3,272
Lot Size 0.290 Acres
Acres 0.29
Lot Dimensions 0.0x0.0x0.0
Property Description
Don't miss the opportunity to live in Park Meadows, one of Park City's finest neighborhoods! Located on a quiet Cul-de-sac off the main roads. The location is incredibly walkable and is minutes from downtown. Round Valley Hiking & Mt Biking Trail System and Mcleod Creek Trail are nearby. The location makes this the perfect primary or vacation home. The spacious main floor living area with its fireplace, large windows, and vaulted ceilings is filled with natural light.The dining area walks onto a large deck overlooking the spacious, fully fenced backyard. An elevated open den/family room adds an extra gathering area to the already abundant space. There is also a fireplace for added ambience, and views of Park City Mountain Resort. The primary bedroom features a fireplace, vaulted ceiling, walk-in closet, deck with private hot tub. There are two additional bedrooms and full bathroom to complete the upstairs. In the lower level there is a second den/office/family room with a fireplace and French doors that lead to the backyard, two additional bedrooms, large laundry room, bathroom with steam shower and a sauna.There is also an additional storage room along with an extra deep 2 car garage. All information herein is deemed reliable but is not guaranteed. Buyer is responsible to verify all listing information, including square feet/acreage, to buyer's own satisfaction.
Location
State UT
County Summit
Area Park City; Deer Valley
Zoning Single-Family
Rooms
Basement Daylight, Full, Walk-Out Access
Primary Bedroom Level Floor: 2nd
Master Bedroom Floor: 2nd
Interior
Interior Features Bar: Wet, Central Vacuum, Closet: Walk-In, Den/Office, Great Room, Range/Oven: Built-In, Vaulted Ceilings, Granite Countertops
Heating Forced Air, Gas: Central
Cooling Central Air
Flooring Carpet, Tile
Fireplaces Number 4
Equipment Hot Tub, Window Coverings
Fireplace true
Window Features Blinds,Drapes
Appliance Ceiling Fan, Dryer, Microwave, Refrigerator, Washer, Water Softener Owned
Exterior
Exterior Feature Deck; Covered, Double Pane Windows, Walkout
Garage Spaces 2.0
Utilities Available Natural Gas Connected, Electricity Connected, Sewer Connected, Sewer: Public, Water Connected
View Y/N Yes
View Mountain(s)
Roof Type Asphalt
Present Use Single Family
Topography Cul-de-Sac, Fenced: Full, View: Mountain
Total Parking Spaces 2
Private Pool false
Building
Lot Description Cul-De-Sac, Fenced: Full, View: Mountain
Story 3
Sewer Sewer: Connected, Sewer: Public
Water Culinary
Structure Type Brick,Cedar
New Construction No
Construction Status Blt./Standing
Schools
Elementary Schools Mcpolin
Middle Schools Treasure Mt
High Schools Park City
School District Park City
Others
HOA Name Shellie Herman
Senior Community No
Tax ID RV-68
Acceptable Financing Cash, Conventional
Horse Property No
Listing Terms Cash, Conventional
Financing Conventional
Read Less Info
Want to know what your home might be worth? Contact us for a FREE valuation!

Our team is ready to help you sell your home for the highest possible price ASAP
Bought with Engel & Volkers Park City
GET MORE INFORMATION






