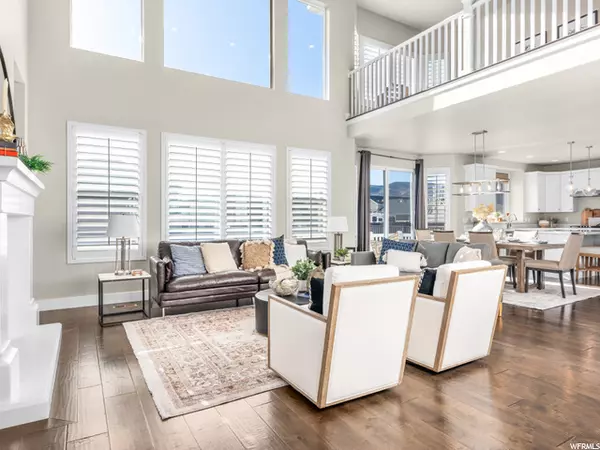For more information regarding the value of a property, please contact us for a free consultation.
Key Details
Sold Price $1,550,000
Property Type Single Family Home
Sub Type Single Family Residence
Listing Status Sold
Purchase Type For Sale
Square Footage 4,441 sqft
Price per Sqft $349
Subdivision White Pine Estates
MLS Listing ID 1805250
Sold Date 04/22/22
Style Stories: 2
Bedrooms 6
Full Baths 3
Half Baths 1
Three Quarter Bath 1
Construction Status Blt./Standing
HOA Y/N No
Abv Grd Liv Area 2,505
Year Built 2020
Annual Tax Amount $4,208
Lot Size 0.470 Acres
Acres 0.47
Lot Dimensions 0.0x0.0x0.0
Property Description
Alpine | "Everything Is More Than Fine" No Showings until Grand Open House | Saturday, April 16th, 2022. The perfect home in the perfect setting in the perfect city. We know when it comes to the "fine"r things in life this home fits right in. With an expansive lot (almost a half-acre with endless options to make your own) tucked quietly in an incredible neighborhood cul-de-sac with stunning mountain views, we know you will be impressed with this home inside and out. Included with this home is an ideal layout of 6 bedrooms and 5 baths and over 4400 sq ft. With a perfect connection from living to dining to the kitchen, entertaining is easy and effortless. This home features exquisite styling throughout, a true gourmet kitchen, dual offices (or use one as a workout room), an open floor plan, 2-story ceilings in the family room, a grand entrance, and a primary bedroom on the main, we could go on-and-on, but we will let you see it for yourself. With the coveted Alpine City as your address, we know you will be saying to all your friends and family "everything is more than fine". Call us to set up your private tour, today! Square footage figures are provided as a courtesy estimate only and were obtained from county records. The buyer is advised to obtain an independent measurement.
Location
State UT
County Utah
Area Alpine
Zoning Single-Family
Rooms
Basement Full
Primary Bedroom Level Floor: 1st
Master Bedroom Floor: 1st
Main Level Bedrooms 1
Interior
Interior Features Bath: Master, Closet: Walk-In, Disposal, Great Room, Oven: Double, Range: Countertop, Range: Gas, Range/Oven: Built-In, Vaulted Ceilings
Heating Gas: Central
Cooling Central Air
Flooring Carpet, Hardwood, Tile
Fireplaces Number 1
Fireplaces Type Insert
Equipment Fireplace Insert
Fireplace true
Window Features Plantation Shutters
Appliance Ceiling Fan, Dryer, Microwave, Range Hood, Refrigerator, Washer
Laundry Electric Dryer Hookup
Exterior
Exterior Feature Patio: Covered
Garage Spaces 3.0
Utilities Available Natural Gas Connected, Electricity Connected, Sewer Connected, Water Connected
Waterfront No
View Y/N Yes
View Mountain(s)
Roof Type Asphalt
Present Use Single Family
Topography Corner Lot, Cul-de-Sac, Fenced: Full, Secluded Yard, Sprinkler: Auto-Full, View: Mountain
Porch Covered
Total Parking Spaces 11
Private Pool false
Building
Lot Description Corner Lot, Cul-De-Sac, Fenced: Full, Secluded, Sprinkler: Auto-Full, View: Mountain
Story 3
Sewer Sewer: Connected
Water Culinary, Irrigation: Pressure
Structure Type Aluminum,Asphalt,Concrete
New Construction No
Construction Status Blt./Standing
Schools
Elementary Schools Alpine
Middle Schools Timberline
High Schools Lone Peak
School District Alpine
Others
Senior Community No
Tax ID 55-843-0104
Acceptable Financing Cash, Conventional, VA Loan
Horse Property No
Listing Terms Cash, Conventional, VA Loan
Financing Cash
Read Less Info
Want to know what your home might be worth? Contact us for a FREE valuation!

Our team is ready to help you sell your home for the highest possible price ASAP
Bought with Equity Real Estate (Prosper Group)
GET MORE INFORMATION






