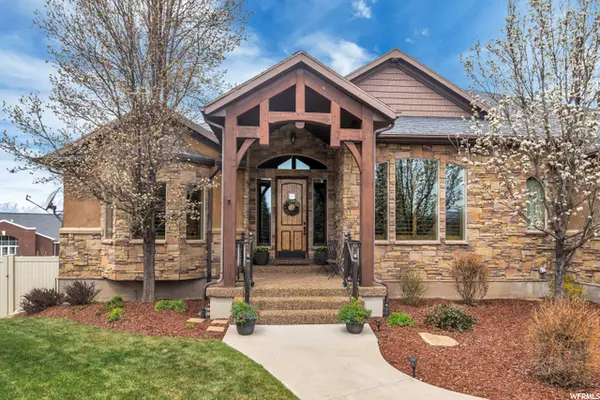For more information regarding the value of a property, please contact us for a free consultation.
Key Details
Sold Price $1,286,000
Property Type Single Family Home
Sub Type Single Family Residence
Listing Status Sold
Purchase Type For Sale
Square Footage 4,578 sqft
Price per Sqft $280
Subdivision Cobblestone
MLS Listing ID 1808536
Sold Date 05/12/22
Style Rambler/Ranch
Bedrooms 5
Full Baths 3
Half Baths 1
Construction Status Blt./Standing
HOA Fees $100/mo
HOA Y/N Yes
Abv Grd Liv Area 2,289
Year Built 2005
Annual Tax Amount $3,650
Lot Size 0.360 Acres
Acres 0.36
Lot Dimensions 0.0x0.0x0.0
Property Description
Open House Friday, from 3:00 to 6:00 and Saturday from 10:00 to 1:00. Spectacular home located in the beautiful Cobblestone community in Heber. Enjoy the grand vistas and open spaces from almost every window in the home and just outside your door. Oversized mud room with wired lockers. Amazing laundry / hobby room with lots of storage and movable craft table. The large terraced theater room with the basement kitchen just outside the door is perfect for entertaining. Walk comfortable around the home all winter with the radiant heated floors. Relax to the views of the Wasatch Mountains from your spacious covered deck or inside in your open kitchen/great room with large windows. With the 3 car garage, and fully finished basement with loads of storage, this home has everything you need. Residents enjoy an incredible suite of amenities that include paved trails, park, tennis courts, basketball courts, baseball diamond and pavilion. In addition to offering incredible amenities, this community has been designed with spacious arrangements of lots so that the open space and sweeping mountain views are maximized throughout. All information contained in this listing is provided as courtesy and not guaranteed. Buyer responsible for verifying all info to their satisfaction, obtaining measurements and appraisals as necessary.
Location
State UT
County Wasatch
Area Charleston; Heber
Zoning Single-Family
Rooms
Basement Daylight, Entrance, Full, Walk-Out Access
Main Level Bedrooms 3
Interior
Interior Features Bath: Master, Bath: Sep. Tub/Shower, Central Vacuum, Closet: Walk-In, Den/Office, Gas Log, Kitchen: Second, Laundry Chute, Theater Room, Video Door Bell(s)
Heating Radiant Floor
Cooling Central Air
Flooring Carpet, Hardwood, Tile
Fireplaces Number 2
Equipment Basketball Standard, Trampoline
Fireplace true
Window Features Plantation Shutters
Appliance Ceiling Fan, Range Hood, Water Softener Owned
Exterior
Exterior Feature Deck; Covered, Walkout
Garage Spaces 3.0
Utilities Available Natural Gas Connected, Electricity Connected, Sewer Connected, Water Connected
Amenities Available Biking Trails, Pet Rules, Pets Permitted, Picnic Area, Playground, Tennis Court(s)
Waterfront No
View Y/N Yes
View Mountain(s)
Roof Type Asphalt
Present Use Single Family
Topography Cul-de-Sac, Fenced: Full, Sprinkler: Auto-Full, View: Mountain
Parking Type Rv Parking
Total Parking Spaces 6
Private Pool false
Building
Lot Description Cul-De-Sac, Fenced: Full, Sprinkler: Auto-Full, View: Mountain
Story 2
Sewer Sewer: Connected
Water Culinary, Irrigation
Structure Type Stone,Stucco
New Construction No
Construction Status Blt./Standing
Schools
Elementary Schools Old Mill
Middle Schools Timpanogos Middle
High Schools Wasatch
School District Wasatch
Others
HOA Name Michelle Davis
Senior Community No
Tax ID 00-0020-3009
Acceptable Financing Cash, Conventional
Horse Property No
Listing Terms Cash, Conventional
Financing Cash
Read Less Info
Want to know what your home might be worth? Contact us for a FREE valuation!

Our team is ready to help you sell your home for the highest possible price ASAP
Bought with Summit Sotheby's International Realty
GET MORE INFORMATION






