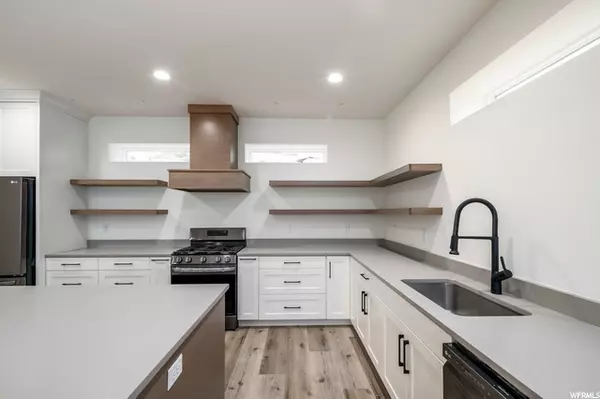For more information regarding the value of a property, please contact us for a free consultation.
Key Details
Sold Price $1,045,000
Property Type Single Family Home
Sub Type Single Family Residence
Listing Status Sold
Purchase Type For Sale
Square Footage 3,526 sqft
Price per Sqft $296
Subdivision Rockwell Estates
MLS Listing ID 1806664
Sold Date 05/31/22
Style Stories: 2
Bedrooms 4
Full Baths 3
Construction Status Blt./Standing
HOA Fees $89/mo
HOA Y/N Yes
Abv Grd Liv Area 3,526
Year Built 2022
Annual Tax Amount $1
Lot Size 7,405 Sqft
Acres 0.17
Lot Dimensions 0.0x0.0x0.0
Property Description
Welcome to the coveted Rockwell Estates!!! This amazing contemporary home was built with ICF (Insulated Concrete Form). It is three times more efficient than a regular wood stick framed house. The main level features 1 bedroom, full bathroom with custom tile, a theater room with a wet bar and has access to your 3 car fully finished garage. As you walk up the second level you will see the custom aluminum contemporary railing and custom 16 ft chandelier. The second level features a beautiful kitchen with dark stainless steel appliances, custom cabinetry, quartz counters, walk in pantry, large dining, living room, multi slide aluminum doors with a 293 sqft balcony. The 1070 sqft third floor is your exclusive master bedroom and master bath retreat. Master bathroom has double vanities, custom mirrors, and massive tiled shower. Enjoy your panoramic views from the master bedroom, with custom fireplace, vaulted ceilings, large windows and a walk in closet. Additional items include, tankless water heater, water softener. Location is everything, this home sits on a CUL-DE-SAC, close to I-15, shopping and restaurants. HOA has pool, clubhouse, and gym.
Location
State UT
County Utah
Area Am Fork; Hlnd; Lehi; Saratog.
Zoning Single-Family
Rooms
Basement Slab
Primary Bedroom Level Floor: 3rd
Master Bedroom Floor: 3rd
Main Level Bedrooms 1
Interior
Interior Features Bath: Master, Closet: Walk-In, Range: Gas, Vaulted Ceilings, Theater Room
Heating Forced Air, Gas: Central
Cooling Central Air
Flooring Carpet, Tile, Vinyl
Fireplaces Number 1
Fireplace true
Exterior
Exterior Feature Deck; Covered, Double Pane Windows, Sliding Glass Doors
Garage Spaces 3.0
Community Features Clubhouse
Utilities Available Natural Gas Connected, Electricity Connected, Sewer Connected, Water Connected
Amenities Available Clubhouse, Fitness Center, Pool, Tennis Court(s)
Waterfront No
View Y/N No
Roof Type Asphalt
Present Use Single Family
Topography Sprinkler: Auto-Full
Total Parking Spaces 3
Private Pool false
Building
Lot Description Sprinkler: Auto-Full
Story 3
Sewer Sewer: Connected
Water Culinary
Structure Type Stone,Stucco
New Construction No
Construction Status Blt./Standing
Schools
Elementary Schools Traverse Mountain
Middle Schools Lehi
High Schools Lehi
School District Alpine
Others
HOA Name Traverse Mountain HOA
Senior Community No
Tax ID 51-581-0015
Acceptable Financing Cash, Conventional
Horse Property No
Listing Terms Cash, Conventional
Financing Conventional
Read Less Info
Want to know what your home might be worth? Contact us for a FREE valuation!

Our team is ready to help you sell your home for the highest possible price ASAP
Bought with Realtypath LLC (South Valley)
GET MORE INFORMATION






