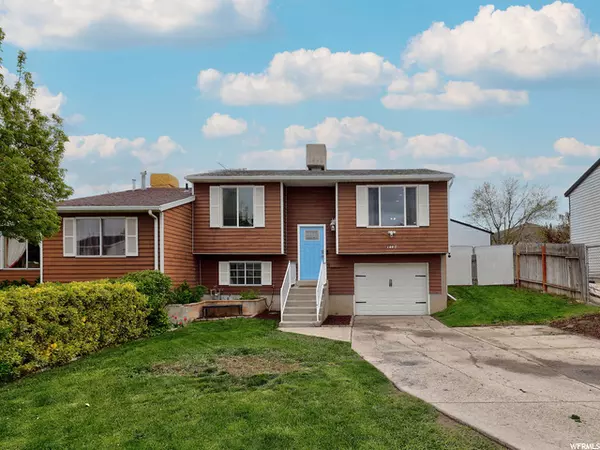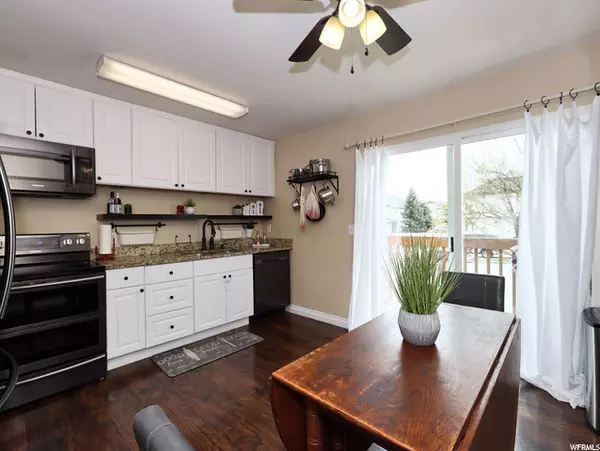For more information regarding the value of a property, please contact us for a free consultation.
Key Details
Sold Price $415,000
Property Type Multi-Family
Sub Type Twin
Listing Status Sold
Purchase Type For Sale
Square Footage 1,399 sqft
Price per Sqft $296
Subdivision Twin Oaks Ii
MLS Listing ID 1810387
Sold Date 06/10/22
Style Split-Entry/Bi-Level
Bedrooms 3
Full Baths 1
Three Quarter Bath 1
Construction Status Blt./Standing
HOA Y/N No
Abv Grd Liv Area 912
Year Built 1981
Annual Tax Amount $1,513
Lot Size 3,920 Sqft
Acres 0.09
Lot Dimensions 0.0x0.0x0.0
Property Description
Your ticket to the good life comes effortlessly with this adorable home! Imagine the convenience of living at the center of the valley where access to the freeway is quick and easy. A commute North to downtown, or South to Silcon Slopes is equally effortless. Not only is commuting easy, but weekend and everyday life is enhanced by the easy access to restaurants, movies, shopping and schools. Why settle for a condo or townhouse when you can enjoy warm summer evenings in your private, beautiful backyard with ample grass and space to make everyone happy. This affordable home makes all your backyard living dreams come true! Inside you'll find welcoming updates like wood-look flooring, tiled bathrooms, and white kitchen cabinets with granite countertops. The second basement family room with guest bedroom and bathroom are an added bonus along with spacious storage off the garage. As a homeowner, you'll experience the ultimate peace-of-mind knowing that the A/C, furnace, windows, front door, carpet, and garage door opener have all been updated within the last several years. You'll love the added smart security features of this home including a Nest thermostat, Ring doorbell, cameras, floodlights and sprinkler system . . . all yours to enjoy! You've found the perfect place to call home! Buyer to verify all info.
Location
State UT
County Salt Lake
Area Wj; Sj; Rvrton; Herriman; Bingh
Zoning Single-Family
Rooms
Basement Partial
Primary Bedroom Level Floor: 1st
Master Bedroom Floor: 1st
Main Level Bedrooms 2
Interior
Interior Features See Remarks, Disposal, Kitchen: Updated, Oven: Double, Range/Oven: Built-In, Granite Countertops, Video Door Bell(s), Video Camera(s), Smart Thermostat(s)
Heating Forced Air, Gas: Central
Cooling Central Air
Flooring See Remarks, Carpet, Tile, Vinyl
Fireplace false
Window Features Blinds,Drapes,Part
Appliance Ceiling Fan, Refrigerator
Laundry Electric Dryer Hookup
Exterior
Exterior Feature See Remarks, Balcony, Double Pane Windows, Entry (Foyer), Sliding Glass Doors
Garage Spaces 1.0
Utilities Available Natural Gas Connected, Electricity Connected, Sewer Connected, Sewer: Public, Water Connected
Waterfront No
View Y/N No
Roof Type Asphalt
Present Use Residential
Topography Curb & Gutter, Fenced: Full, Road: Paved, Secluded Yard, Sprinkler: Auto-Full
Total Parking Spaces 3
Private Pool false
Building
Lot Description Curb & Gutter, Fenced: Full, Road: Paved, Secluded, Sprinkler: Auto-Full
Faces North
Story 2
Sewer Sewer: Connected, Sewer: Public
Water Culinary
Structure Type Aluminum
New Construction No
Construction Status Blt./Standing
Schools
Elementary Schools Riverside
Middle Schools West Jordan
High Schools West Jordan
School District Jordan
Others
Senior Community No
Tax ID 27-03-276-005
Acceptable Financing Cash, Conventional, FHA, VA Loan
Horse Property No
Listing Terms Cash, Conventional, FHA, VA Loan
Financing Conventional
Read Less Info
Want to know what your home might be worth? Contact us for a FREE valuation!

Our team is ready to help you sell your home for the highest possible price ASAP
Bought with Utah Executive Real Estate LC
GET MORE INFORMATION






