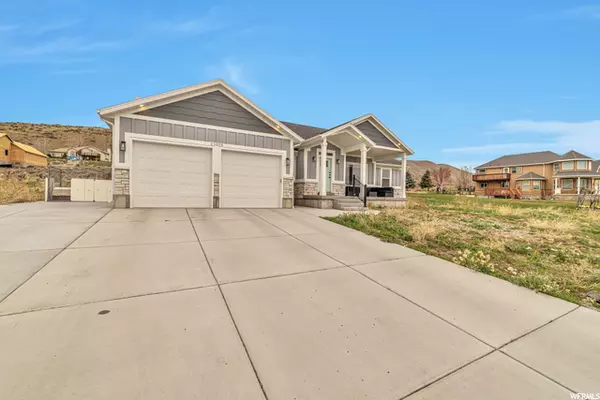For more information regarding the value of a property, please contact us for a free consultation.
Key Details
Sold Price $610,000
Property Type Single Family Home
Sub Type Single Family Residence
Listing Status Sold
Purchase Type For Sale
Square Footage 3,809 sqft
Price per Sqft $160
Subdivision Marble Hill
MLS Listing ID 1805021
Sold Date 06/10/22
Style Rambler/Ranch
Bedrooms 5
Full Baths 3
Construction Status Blt./Standing
HOA Y/N No
Abv Grd Liv Area 1,803
Year Built 2020
Annual Tax Amount $869
Lot Size 0.490 Acres
Acres 0.49
Lot Dimensions 0.0x0.0x0.0
Property Description
**Verbal offer accepted. Waiting for RELO company to accept. Don't miss out on this property. .49 acre lot in Marbel Hills Subdivision. This quiet community resides in Tremonton. Tucked away in the foothills this property gets you away from city life but still provides quick freeway access. This custom home was built in 2020 and has incredible finishes. Walk into a large open concept living room with vaulted ceilings, and a stylish shiplap wall. A large picture window gives you amazing views of the Wellsville and Wasatch mountain range. The kitchen has granite countertops and a farmhouse sink. The oversized quartz island provides ample amounts of room for entertaining family and friends. The appliances are all included and are a beautiful addition to the kitchen finishes. The large master suite is mind-blowing. Walkthrough the sliding barn door into the ensuite. Enjoy soaking in a large stand-alone tub and marble shower with a niche and a bench. There is plenty of space in the walk-in closet. Two other large bedrooms and a bathroom on the main level. Another two bedrooms and a bath are finished in the basement. Come and make the basement your own. Lots of space to create a large rec room and a possible theater room. You will love spending time staring at the views on the large front porch. A covered patio on the back for summer gatherings will add to the grandeur of this home. Two-car garage with a large RV pad. The unfinished yard is an open pallet to finish any way you like. The property includes 1 share of water. Square footage figures are provided as a courtesy estimate only and were obtained from building plans. Buyer is advised to obtain an independent measurement.
Location
State UT
County Box Elder
Area Trmntn; Thtchr; Hnyvl; Dwyvl
Zoning Single-Family
Rooms
Basement Full
Primary Bedroom Level Floor: 1st
Master Bedroom Floor: 1st
Main Level Bedrooms 3
Interior
Interior Features Bath: Master, Bath: Sep. Tub/Shower, Closet: Walk-In, French Doors, Oven: Gas, Range: Gas, Range/Oven: Free Stdng., Vaulted Ceilings, Granite Countertops
Heating Gas: Central
Cooling Central Air
Flooring Carpet, Laminate
Fireplace false
Window Features Blinds
Appliance Ceiling Fan, Microwave, Range Hood, Refrigerator, Water Softener Owned
Laundry Electric Dryer Hookup, Gas Dryer Hookup
Exterior
Exterior Feature Patio: Covered, Porch: Open
Garage Spaces 2.0
Utilities Available Natural Gas Connected, Electricity Connected, Sewer: Septic Tank, Water Connected
Waterfront No
View Y/N Yes
View Mountain(s), Valley
Roof Type Asphalt
Present Use Single Family
Topography Road: Paved, Terrain: Grad Slope, View: Mountain, View: Valley
Porch Covered, Porch: Open
Parking Type Rv Parking
Total Parking Spaces 7
Private Pool false
Building
Lot Description Road: Paved, Terrain: Grad Slope, View: Mountain, View: Valley
Faces East
Story 2
Sewer Septic Tank
Water Culinary, Shares
Structure Type Stone,Cement Siding
New Construction No
Construction Status Blt./Standing
Schools
Elementary Schools Garland
Middle Schools Bear River
High Schools Bear River
School District Box Elder
Others
Senior Community No
Tax ID 05-142-0182
Acceptable Financing Cash, Conventional, FHA, VA Loan, USDA Rural Development
Horse Property No
Listing Terms Cash, Conventional, FHA, VA Loan, USDA Rural Development
Financing Conventional
Read Less Info
Want to know what your home might be worth? Contact us for a FREE valuation!

Our team is ready to help you sell your home for the highest possible price ASAP
Bought with Bonneville Realty
GET MORE INFORMATION






