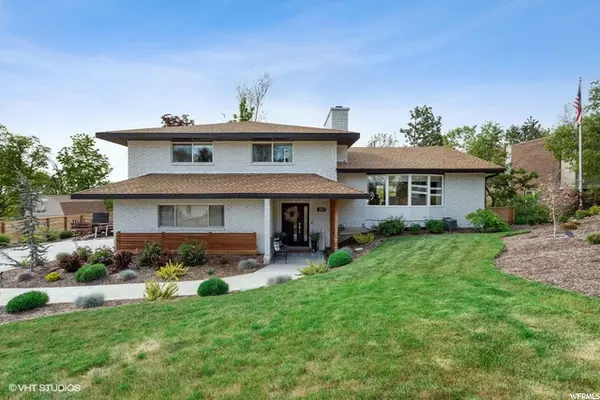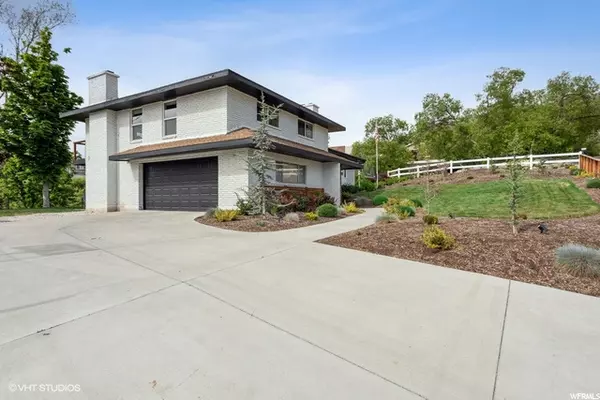For more information regarding the value of a property, please contact us for a free consultation.
Key Details
Sold Price $735,000
Property Type Single Family Home
Sub Type Single Family Residence
Listing Status Sold
Purchase Type For Sale
Square Footage 2,861 sqft
Price per Sqft $256
Subdivision King Clarion Hills S
MLS Listing ID 1814334
Sold Date 06/10/22
Style Tri/Multi-Level
Bedrooms 4
Full Baths 2
Half Baths 1
Three Quarter Bath 1
Construction Status Blt./Standing
HOA Y/N No
Abv Grd Liv Area 2,179
Year Built 1966
Annual Tax Amount $2,998
Lot Size 0.330 Acres
Acres 0.33
Lot Dimensions 0.0x0.0x0.0
Property Description
OFFERS DUE BY MONDAY 5/23/22 AT 5:00 PM SELLERS RETAIN THE RIGHT TO ACCEPT AN OFFER PRIOR TO THIS TIME. This fully remodeled home is spectacular and has lots of natural light.! It Features a beautiful entry space that guides you to the rest of the home. The main great room is a large living space featuring an open concept kitchen with quartz countertops and stylish finishes, it also hosts a large living area and large dining area that is great for entertaining. There are two accesses to the amazing back yard that has been fully landscaped and provides plenty of shade and space taking advantage of the full 1/3 acre of land, perfect for back yard BBQs or spending time in nature. All four bedrooms are good sized and provide plenty of space, including the master bedroom which features it's own private deck off the back of the house, walk in closet and private bathroom. The Main area features a dedicated laundry room and a large space that would be great as a second sitting room or an office. The basement has a family room with a wet bar and a the forth bedroom with a larger basement window providing plenty of sunlight into the basement. This home feels bigger than the square footage and the floor plan is laid out really well.
Location
State UT
County Davis
Area Kaysville; Fruit Heights; Layton
Zoning Single-Family
Rooms
Basement Partial
Primary Bedroom Level Floor: 2nd
Master Bedroom Floor: 2nd
Interior
Interior Features Bar: Wet, Bath: Master, Closet: Walk-In, Disposal, Kitchen: Updated, Range: Gas, Range/Oven: Free Stdng., Silestone Countertops, Smart Thermostat(s)
Heating Forced Air, Gas: Central
Cooling Central Air
Flooring Carpet, Laminate, Tile
Fireplaces Number 2
Fireplace true
Appliance Microwave, Range Hood, Refrigerator
Laundry Electric Dryer Hookup, Gas Dryer Hookup
Exterior
Exterior Feature Balcony, Double Pane Windows, Lighting, Sliding Glass Doors, Patio: Open
Garage Spaces 2.0
Utilities Available Natural Gas Connected, Electricity Connected, Sewer Connected, Water Connected
Waterfront No
View Y/N No
Roof Type Asphalt
Present Use Single Family
Topography Curb & Gutter, Fenced: Full, Road: Paved, Secluded Yard, Sidewalks, Sprinkler: Auto-Part, Terrain: Steep Slope
Porch Patio: Open
Parking Type Parking: Uncovered
Total Parking Spaces 2
Private Pool false
Building
Lot Description Curb & Gutter, Fenced: Full, Road: Paved, Secluded, Sidewalks, Sprinkler: Auto-Part, Terrain: Steep Slope
Faces South
Story 3
Sewer Sewer: Connected
Water Culinary
Structure Type Brick
New Construction No
Construction Status Blt./Standing
Schools
Elementary Schools Morgan
Middle Schools Fairfield
High Schools Davis
School District Davis
Others
Senior Community No
Tax ID 11-046-0531
Acceptable Financing Cash, Conventional, FHA, VA Loan
Horse Property No
Listing Terms Cash, Conventional, FHA, VA Loan
Financing Conventional
Read Less Info
Want to know what your home might be worth? Contact us for a FREE valuation!

Our team is ready to help you sell your home for the highest possible price ASAP
Bought with NVS Real Estate, Inc.
GET MORE INFORMATION






