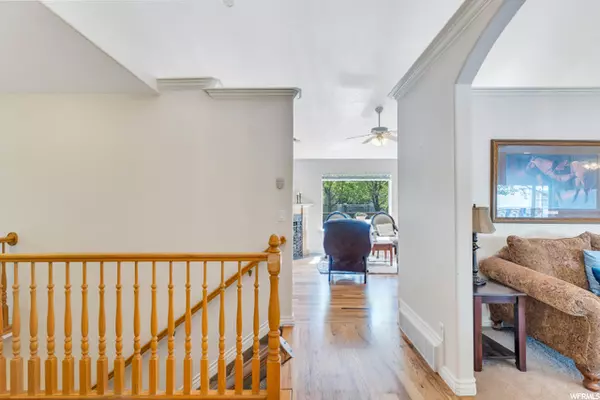For more information regarding the value of a property, please contact us for a free consultation.
Key Details
Sold Price $920,000
Property Type Single Family Home
Sub Type Single Family Residence
Listing Status Sold
Purchase Type For Sale
Square Footage 3,647 sqft
Price per Sqft $252
Subdivision Lindon Farms
MLS Listing ID 1813601
Sold Date 06/15/22
Style Rambler/Ranch
Bedrooms 6
Full Baths 1
Half Baths 1
Three Quarter Bath 2
Construction Status Blt./Standing
HOA Y/N No
Abv Grd Liv Area 2,138
Year Built 1997
Annual Tax Amount $2,702
Lot Size 0.460 Acres
Acres 0.46
Lot Dimensions 0.0x0.0x0.0
Property Description
**Open House this Saturday, May 21st from 12-2pm** This Beautiful 6 bed/3.5 bath home is located in a quiet cul-de-sac and close to shopping, dinning, entertainment, I-15 and more!! The home is in immaculate condition and pride of ownership shows! The home has been remodeled and the main floor enlarged. The open & spacious floor plan has been designed to be wheel chair accessible, and made for entertaining, featuring: Vaulted ceilings, recessed lighting, beautiful hardwood floors, a spacious kitchen with massive island, granite countertops, custom cabinets with pull out racks, and more! Offering Main level living at its finest, the Master Suite over looks the stunning backyard and provides easy access to the outside. The Master Bath has also been remodeled, featuring: Double vanity, large walk in shower and beautiful tile work. The basement has been finished and offers 3 additional bedrooms, a 2nd family room with adjacent kitchenet, and basement entrance. Nestled on almost a 1/2 acre, you will fall in love with this fully fenced in backyard, with its mature landscaping, newer massive deck, large playset, and stunning mountain views. Enjoy relaxing, entertaining, gardening, and much more! Additional notable features include: impressive curb appeal, large garage with adjacent workshop, 220-volt hookup for shop equipment, tall ceilings with overhead storage, and 1/2 bath for the shop/backyard. All information herein is deemed reliable but is not guaranteed. Buyer is responsible to verify all listing information, including square feet/acreage, to buyer's own satisfaction.
Location
State UT
County Utah
Area Pl Grove; Lindon; Orem
Zoning Single-Family
Rooms
Basement Entrance, Full
Primary Bedroom Level Floor: 1st
Master Bedroom Floor: 1st
Main Level Bedrooms 3
Interior
Interior Features See Remarks, Alarm: Fire, Alarm: Security, Bath: Master, Closet: Walk-In, Den/Office, Disposal, Floor Drains, Gas Log, Great Room, Kitchen: Second, Kitchen: Updated, Mother-in-Law Apt., Oven: Wall, Range/Oven: Built-In, Vaulted Ceilings, Instantaneous Hot Water, Granite Countertops
Heating Forced Air, Gas: Central, Radiant Floor
Cooling Central Air
Flooring Carpet, Hardwood, Tile
Fireplaces Number 1
Equipment Basketball Standard, Play Gym, Storage Shed(s), Swing Set, Window Coverings, Workbench
Fireplace true
Window Features See Remarks,Blinds
Appliance Ceiling Fan, Water Softener Owned
Laundry Electric Dryer Hookup, Gas Dryer Hookup
Exterior
Exterior Feature Bay Box Windows, Double Pane Windows, Entry (Foyer), Lighting
Garage Spaces 4.0
Utilities Available Natural Gas Connected, Electricity Connected, Sewer Connected, Sewer: Public
Waterfront No
View Y/N Yes
View Mountain(s)
Roof Type Asphalt
Present Use Single Family
Topography Cul-de-Sac, Curb & Gutter, Fenced: Full, Road: Paved, Sidewalks, Sprinkler: Auto-Full, Terrain, Flat, View: Mountain
Accessibility Grip-Accessible Features, Exterior Wheelchair Lift, Stair Lift, Customized Wheelchair Accessible
Parking Type Covered, Rv Parking
Total Parking Spaces 4
Private Pool false
Building
Lot Description Cul-De-Sac, Curb & Gutter, Fenced: Full, Road: Paved, Sidewalks, Sprinkler: Auto-Full, View: Mountain
Story 2
Sewer Sewer: Connected, Sewer: Public
Water Culinary, Secondary
Structure Type Stucco
New Construction No
Construction Status Blt./Standing
Schools
Elementary Schools Aspen
Middle Schools Oak Canyon
High Schools Pleasant Grove
School District Alpine
Others
Senior Community No
Tax ID 45-210-0007
Security Features Fire Alarm,Security System
Acceptable Financing Cash, Conventional
Horse Property No
Listing Terms Cash, Conventional
Financing Conventional
Read Less Info
Want to know what your home might be worth? Contact us for a FREE valuation!

Our team is ready to help you sell your home for the highest possible price ASAP
Bought with Legacy Realty & Investment Corp.
GET MORE INFORMATION






