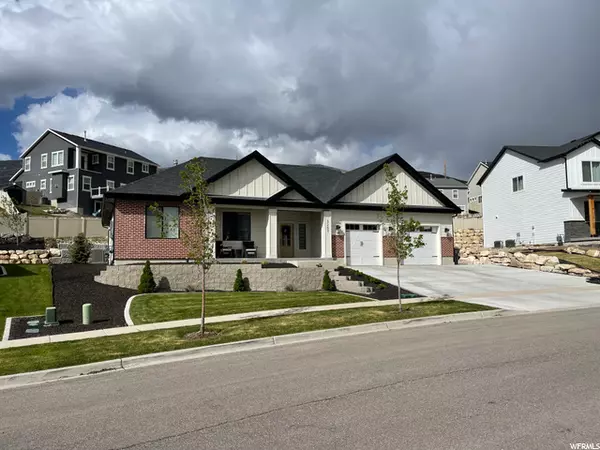For more information regarding the value of a property, please contact us for a free consultation.
Key Details
Sold Price $585,000
Property Type Single Family Home
Sub Type Single Family Residence
Listing Status Sold
Purchase Type For Sale
Square Footage 1,985 sqft
Price per Sqft $294
Subdivision The Village Of Fox H
MLS Listing ID 1815014
Sold Date 06/30/22
Style Rambler/Ranch
Bedrooms 4
Full Baths 3
Construction Status Blt./Standing
HOA Fees $35/mo
HOA Y/N Yes
Abv Grd Liv Area 1,985
Year Built 2020
Annual Tax Amount $1,200
Lot Size 10,890 Sqft
Acres 0.25
Lot Dimensions 76.0x137.0x114.0
Property Description
Custom home built in 2020. Laminate flooring throughout. Master suite and mini-master suite included in the 4 bed/3bath count. Many additions included in the home such as high-efficient furnace, additional insulation, recirculation pump for water heater for fast hot water at every fixture, hot/cold hose bib in garage. Large master bedroom, large master bathroom, and large master walk in closet. Located in a great neighborhood with views to the lake and mountains from the front of the home.
Location
State UT
County Utah
Area Am Fork; Hlnd; Lehi; Saratog.
Zoning Single-Family
Rooms
Basement See Remarks
Primary Bedroom Level Floor: 1st
Master Bedroom Floor: 1st
Main Level Bedrooms 4
Interior
Interior Features Alarm: Fire, Closet: Walk-In, Disposal, Range/Oven: Free Stdng., Vaulted Ceilings
Cooling Central Air
Flooring Laminate
Fireplaces Number 1
Fireplaces Type Insert
Equipment Fireplace Insert
Fireplace true
Window Features Blinds
Appliance Dryer, Microwave, Refrigerator, Washer, Water Softener Owned
Laundry Electric Dryer Hookup
Exterior
Exterior Feature Deck; Covered, Entry (Foyer), Lighting, Patio: Covered
Garage Spaces 2.0
Utilities Available Natural Gas Available, Electricity Available, Sewer Available, Water Available
Amenities Available Picnic Area, Playground
Waterfront No
View Y/N No
Roof Type Asphalt
Present Use Single Family
Accessibility Accessible Doors, Accessible Hallway(s), Accessible Electrical and Environmental Controls, Accessible Kitchen Appliances, Ground Level, Single Level Living
Porch Covered
Parking Type Rv Parking
Total Parking Spaces 7
Private Pool false
Building
Faces Northeast
Story 1
Sewer Sewer: Available
Water Culinary, Irrigation
Structure Type Asphalt,Brick,Cement Siding
New Construction No
Construction Status Blt./Standing
Schools
Elementary Schools Sage Hills
Middle Schools Vista Heights Middle School
High Schools Westlake
School District Alpine
Others
HOA Name Advanced Community Servic
Senior Community No
Tax ID 54-245-0085
Ownership Agent Owned
Security Features Fire Alarm
Horse Property No
Financing Conventional
Read Less Info
Want to know what your home might be worth? Contact us for a FREE valuation!

Our team is ready to help you sell your home for the highest possible price ASAP
Bought with United Real Estate Advantage
GET MORE INFORMATION






