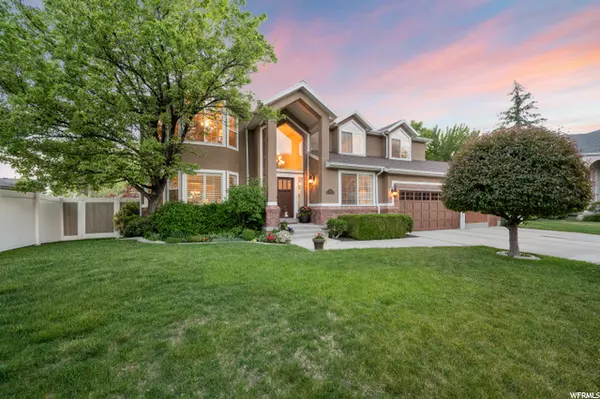For more information regarding the value of a property, please contact us for a free consultation.
Key Details
Sold Price $1,055,000
Property Type Single Family Home
Sub Type Single Family Residence
Listing Status Sold
Purchase Type For Sale
Square Footage 4,433 sqft
Price per Sqft $237
Subdivision Willow Creek Canyon
MLS Listing ID 1816582
Sold Date 07/01/22
Style Stories: 2
Bedrooms 5
Full Baths 2
Half Baths 1
Construction Status Blt./Standing
HOA Y/N No
Abv Grd Liv Area 2,955
Year Built 1996
Annual Tax Amount $3,993
Lot Size 9,583 Sqft
Acres 0.22
Lot Dimensions 0.0x0.0x0.0
Property Description
Tucked sweetly into the curve of a quiet cul-de-sac, this spacious home has soaring ceilings, tons of natural light, and plenty of space for all of your nearest and dearest... UPDATED THROUGHOUT, THIS ONE'S SET FOR ALL THE ROOTS YOU'RE READY TO PUT DOWN... With multiple living spaces, ensuring that everyone has a spot to lounge and unwind. When it comes to entertaining, you'll likely make good use of the formal dining area right off the kitchen, but there's also ample space at the eat-in kitchen's island for more casual, on-the-go fare. And, at nearly a quarter of an acre-which includes a staggering view from the front yard of the Wasatch mountains-the private tree lined outdoor space in the backyard is sublime for gathering for a cookout or a holing up for a post-work unwind. ADD TO ALL THIS THE LOCATION-JUST A STONE'S THROW FROM LITTLE COTTONWOOD CANYON. IT'S SAFE TO SAY THIS SPOT IS THE WHOLE PACKAGE. Below are items that have been updated/improved over the past 5 years: Asphalt roof, Exterior paint, Garage doors, Front door, Two 50-gallon water heaters, Soft-water system, Complete Remodel of laundry room Paint and baseboards upstairs, kitchen appliances (double oven, induction cooktop, and refrigerator)
Location
State UT
County Salt Lake
Area Sandy; Alta; Snowbd; Granite
Zoning Single-Family
Rooms
Basement Daylight, Full
Main Level Bedrooms 1
Interior
Interior Features Bath: Sep. Tub/Shower, Closet: Walk-In, Disposal, French Doors, Gas Log, Jetted Tub, Oven: Double, Vaulted Ceilings
Heating Forced Air, Gas: Central
Cooling Central Air
Flooring Carpet, Hardwood, Tile
Fireplaces Number 1
Equipment Alarm System, Basketball Standard, Window Coverings
Fireplace true
Window Features Blinds,Full
Appliance Ceiling Fan, Trash Compactor, Portable Dishwasher, Microwave, Range Hood, Refrigerator
Exterior
Exterior Feature Bay Box Windows, Double Pane Windows, Entry (Foyer), Porch: Open
Garage Spaces 3.0
Utilities Available Natural Gas Available, Sewer Available, Sewer: Public, Water Available
Waterfront No
View Y/N Yes
View Mountain(s)
Roof Type Asphalt
Present Use Single Family
Topography Curb & Gutter, Fenced: Full, Road: Paved, Sprinkler: Auto-Full, Terrain, Flat, View: Mountain
Porch Porch: Open
Total Parking Spaces 13
Private Pool false
Building
Lot Description Curb & Gutter, Fenced: Full, Road: Paved, Sprinkler: Auto-Full, View: Mountain
Faces East
Story 3
Sewer Sewer: Available, Sewer: Public
Water Culinary
Structure Type Brick,Frame,Stucco
New Construction No
Construction Status Blt./Standing
Schools
Elementary Schools Oak Hollow
Middle Schools Albion
High Schools Brighton
School District Canyons
Others
Senior Community No
Tax ID 28-02-302-003
Acceptable Financing Cash, Conventional, FHA, VA Loan
Horse Property No
Listing Terms Cash, Conventional, FHA, VA Loan
Financing Conventional
Read Less Info
Want to know what your home might be worth? Contact us for a FREE valuation!

Our team is ready to help you sell your home for the highest possible price ASAP
Bought with In Depth Realty
GET MORE INFORMATION






