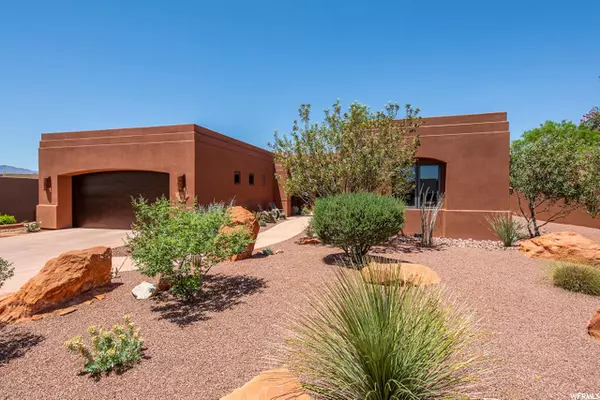For more information regarding the value of a property, please contact us for a free consultation.
Key Details
Sold Price $1,200,000
Property Type Single Family Home
Sub Type Single Family Residence
Listing Status Sold
Purchase Type For Sale
Square Footage 2,388 sqft
Price per Sqft $502
Subdivision Kachina Springs East
MLS Listing ID 1814022
Sold Date 07/04/22
Style Southwest
Bedrooms 3
Full Baths 2
Three Quarter Bath 1
Construction Status Blt./Standing
HOA Fees $567/mo
HOA Y/N Yes
Abv Grd Liv Area 2,388
Year Built 2010
Annual Tax Amount $3,332
Lot Size 6,098 Sqft
Acres 0.14
Lot Dimensions 0.0x0.0x0.0
Property Description
EXQUISITE Kachina Springs Home in Prestigious Entrada Community! *** Serene, generous, light-filled spaces flow throughout the Open Sun-lit Plan ** Stunning Floor to Ceiling Windows draw your gaze outside to feast on World-Class Views of Red Mountain ** From your vantage point there, you won't believe Entrada's superb landscaping, featuring those lyrical, soothing water features ** Relax, do your yoga, pet your dog, do nothing more than sit... Then, exhale,...soak in the atmosphere in stunning surroundings on your patio! ** This fabulous home has been meticulously maintained, tastefully decorated and is in immaculate condition! ** High-end upgrades and extras to include Incredible Custom Front Door, Over-size 2Car Garage, Stainless Steel Appliances featuring a Wolf Range, Central Vac, French Drains, Motorized Blinds, New Windows, Invisible Dog Fence, Reverse Osmosis System and Inline Fertilization for your outdoor plants ** Featuring One of the Largest Lots in the Development ** Come experience Entrada, there's nothing quite like it anywhere, see what you think! **
Location
State UT
County Washington
Area St. George; Santa Clara; Ivins
Zoning Single-Family
Direction Snow Canyon Prkwy to Kachina Springs East. Through the gate take the third left at the round-a-bout, then take the first left and the home is on the right.
Rooms
Basement Slab
Primary Bedroom Level Floor: 1st
Master Bedroom Floor: 1st
Main Level Bedrooms 3
Interior
Interior Features Bath: Master, Bath: Sep. Tub/Shower, Closet: Walk-In, Disposal, Range: Countertop, Range/Oven: Built-In, Granite Countertops
Heating Gas: Central
Cooling Central Air
Flooring Carpet, Hardwood, Tile
Equipment Window Coverings
Fireplace false
Window Features Blinds
Appliance Ceiling Fan, Dryer, Microwave, Range Hood, Refrigerator, Washer, Water Softener Owned
Exterior
Exterior Feature Double Pane Windows, Entry (Foyer), Lighting, Patio: Covered, Skylights, Sliding Glass Doors, Patio: Open
Garage Spaces 2.0
Pool Gunite, Heated, In Ground
Community Features Clubhouse
Utilities Available Electricity Connected, Sewer: Public, Water Connected
Amenities Available Barbecue, Biking Trails, Clubhouse, Controlled Access, Gated, Golf Course, Fitness Center, Hiking Trails, On Site Security, Pool, Sauna, Security, Spa/Hot Tub, Tennis Court(s)
Waterfront No
View Y/N No
Roof Type Rubber
Present Use Single Family
Topography Cul-de-Sac, Curb & Gutter, Road: Paved, Sprinkler: Auto-Full, Terrain, Flat, Drip Irrigation: Auto-Full
Accessibility Ground Level, Roll-In Shower, Single Level Living, Customized Wheelchair Accessible
Porch Covered, Patio: Open
Total Parking Spaces 6
Private Pool true
Building
Lot Description Cul-De-Sac, Curb & Gutter, Road: Paved, Sprinkler: Auto-Full, Drip Irrigation: Auto-Full
Story 1
Sewer Sewer: Public
Water Culinary
Structure Type Stucco
New Construction No
Construction Status Blt./Standing
Schools
Elementary Schools Coral Cliffs
Middle Schools Snow Canyon Middle
High Schools Snow Canyon
School District Washington
Others
HOA Name Terra West
Senior Community No
Tax ID SG-KSE-2-86-A
Acceptable Financing Cash, Conventional
Horse Property No
Listing Terms Cash, Conventional
Financing Cash
Read Less Info
Want to know what your home might be worth? Contact us for a FREE valuation!

Our team is ready to help you sell your home for the highest possible price ASAP
Bought with Summit Sotheby's International Realty
GET MORE INFORMATION






