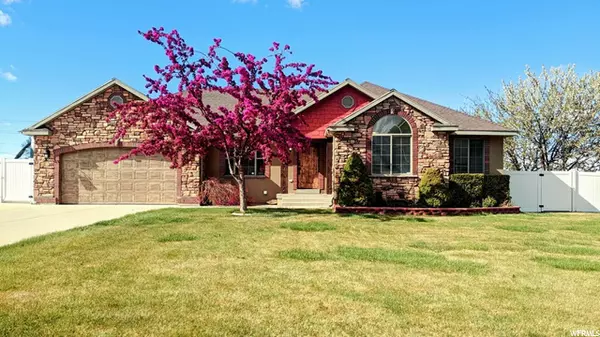For more information regarding the value of a property, please contact us for a free consultation.
Key Details
Sold Price $990,000
Property Type Single Family Home
Sub Type Single Family Residence
Listing Status Sold
Purchase Type For Sale
Square Footage 3,950 sqft
Price per Sqft $250
Subdivision Rose Creek Ranch
MLS Listing ID 1798725
Sold Date 06/20/22
Style Rambler/Ranch
Bedrooms 6
Full Baths 3
Three Quarter Bath 1
Construction Status Blt./Standing
HOA Y/N No
Abv Grd Liv Area 1,975
Year Built 2001
Annual Tax Amount $4,108
Lot Size 0.550 Acres
Acres 0.55
Lot Dimensions 0.0x0.0x0.0
Property Description
Your own little paradise! Beautiful, $100,000 in updates the past couple of years, with a small orchard and heated salt water in-ground pool for your comfort inside and outside! This .55 acre and fully finished home is packed with features you want!!! A rambler with a master suite on the main floor and a master suite in the basement. There are an additional three bedrooms on the main floor, an additional bedroom in the basement for a total of 6 bedrooms. This custom home has interior brick and stone features throughout that add character and depth to your setting. The formal living room is cased with a beautiful arched brick opening, very inviting for your guests. The kitchen also features brick on the walls from floor to ceiling, incredible accent. The basement is setup for a theater room with wiring ready to add your sound system. The kitchenette area in the basement has enough space that you could add a full size fridge. Large safe in the storage area stays with the home. Brand new plush carpet in the basement with stained concrete in the kitchenette area. Outdoor living at it's finest! Features a hot tub, a large gazebo equipped with lighting, a fan and is screened in, a play gym/swing set for the kids or grandkids in a sand box, vegetable garden area with sprinklers, chicken coop, spot for a dog run, 20 fruit trees (pear, apricot, peach, cherry, etc), grapes (green & purple), raspberry bushes, detached garage/shop that matches the exterior finishes of the home, with a pull through garage door setup, and includes a RV outlet, RV pad wide enough to fit your RV and boat or a side by side 22'x60', propane fire pit with built in benches, grassy area to play on, and of course the heated salt water pool (30'x12'easy maintenance, currently winterized and the electric cover can hold the weight of an elephant). The yard isn't setup for it currently, but is horse property zoned for two. Within walking distance the neighborhood features a skate park, tennis court, walking paths, open grass areas, two parks, and is central to shopping for your convenience. **No showings between noon to 2 PM and requires a two hour notice prior to showing. Open House 9 Apr 2022, but don't wait till then to schedule your showing!!! **Square footage figures are provided as a courtesy estimate only and were obtained from builder's MLS listing. **Buyer is advised to obtain an independent measurement. **Comcast Infinity Internet **Bathroom updates this past year: new tile, lighting, toilets, faucets, undermount sinks and countertops. Kitchen updates: new refrigerator, flooring, Blanco Silgranite undermount sink. New roof installed late 2019 and water heater installed late 2020. Furnace and A/C Tune-Up 3/21/2022. Includes hot tub, wired pavilion, outdoor play set, shed, basement safe, mini fridge in the basement kitchenette. The seller is including a $5k carpet allowance for all new carpet upstairs. The basement was recently finished this year.
Location
State UT
County Salt Lake
Area Wj; Sj; Rvrton; Herriman; Bingh
Zoning Single-Family
Rooms
Other Rooms Workshop
Basement Full
Primary Bedroom Level Floor: 1st, Basement
Master Bedroom Floor: 1st, Basement
Main Level Bedrooms 4
Interior
Interior Features Bar: Wet, Bath: Master, Bath: Sep. Tub/Shower, Closet: Walk-In, Den/Office, Disposal, French Doors, Gas Log, Great Room, Jetted Tub, Kitchen: Second, Kitchen: Updated, Range/Oven: Free Stdng., Vaulted Ceilings, Video Door Bell(s), Smart Thermostat(s)
Heating Gas: Central
Cooling Central Air
Flooring Carpet, Laminate, Tile, Concrete
Fireplaces Number 1
Equipment Alarm System, Gazebo, Hot Tub, Play Gym, Storage Shed(s), Swing Set, Window Coverings
Fireplace true
Window Features Full
Appliance Ceiling Fan, Microwave, Refrigerator, Water Softener Owned
Exterior
Exterior Feature Double Pane Windows, Horse Property, Out Buildings, Lighting, Patio: Covered
Garage Spaces 3.0
Pool Gunite, Heated, In Ground, With Spa
Utilities Available Natural Gas Connected, Electricity Connected, Sewer Connected, Sewer: Public, Water Connected
View Y/N Yes
View Mountain(s)
Roof Type Asphalt
Present Use Single Family
Topography Curb & Gutter, Fenced: Full, Road: Paved, Sidewalks, Sprinkler: Auto-Full, Terrain, Flat, View: Mountain
Porch Covered
Total Parking Spaces 13
Private Pool true
Building
Lot Description Curb & Gutter, Fenced: Full, Road: Paved, Sidewalks, Sprinkler: Auto-Full, View: Mountain
Story 2
Sewer Sewer: Connected, Sewer: Public
Water Culinary
Structure Type Stone,Stucco
New Construction No
Construction Status Blt./Standing
Schools
Elementary Schools Herriman
High Schools Herriman
School District Jordan
Others
Senior Community No
Tax ID 32-02-136-006
Acceptable Financing Cash, Conventional, VA Loan
Horse Property Yes
Listing Terms Cash, Conventional, VA Loan
Financing Conventional
Read Less Info
Want to know what your home might be worth? Contact us for a FREE valuation!

Our team is ready to help you sell your home for the highest possible price ASAP
Bought with Real Broker, LLC
GET MORE INFORMATION






