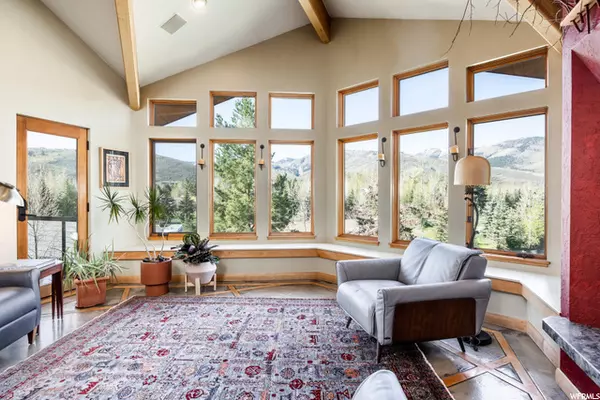For more information regarding the value of a property, please contact us for a free consultation.
Key Details
Sold Price $4,375,000
Property Type Single Family Home
Sub Type Single Family Residence
Listing Status Sold
Purchase Type For Sale
Square Footage 4,220 sqft
Price per Sqft $1,036
Subdivision Holiday Ranchettes S
MLS Listing ID 1814868
Sold Date 07/21/22
Style Stories: 2
Bedrooms 4
Full Baths 3
Three Quarter Bath 1
Construction Status Blt./Standing
HOA Fees $8/ann
HOA Y/N Yes
Abv Grd Liv Area 2,617
Year Built 1994
Annual Tax Amount $5,253
Lot Size 1.650 Acres
Acres 1.65
Lot Dimensions 0.0x0.0x0.0
Property Description
Be one of the few to call the Holiday Ranch area of Park Meadows home and enjoy spectacular ski area views, space and privacy. This home on 1.65 acres allows for a second non-residential structure and even your horses. Rare irrigation water is available on the lot and residents enjoy internal private trails within Holiday Ranch. The smart design of this fabulous open and airy floor plan allows for a range of flexible uses. Mother-in-law, guest suite, or nanny quarters with private entrance? YES! Private office with a separate entrance if needed? YES! Family room, artist workshop, gym, yoga studio, man cave? YES! Spacious great room, dining and kitchen? YES! Loft area with a large skylight. YES! Eating deck, private patio and hot tub? YES! Four total bedrooms, three en-suite. Radiant floor heat. Oversized garage with large storage areas for your recreational toys. Walk to all three nearby public schools and the MARC in minutes. On the free bus route and close to everything Park City! As your primary home or mountain retreat,YOU WILL LOVE COMING HOME!
Location
State UT
County Summit
Area Park City; Deer Valley
Zoning Single-Family
Rooms
Basement Full
Primary Bedroom Level Floor: 1st
Master Bedroom Floor: 1st
Main Level Bedrooms 3
Interior
Interior Features Bath: Master, Closet: Walk-In, Den/Office, Disposal, Great Room, Kitchen: Second, Mother-in-Law Apt., Oven: Gas, Range: Gas, Vaulted Ceilings, Granite Countertops
Heating Gas: Radiant, Radiant Floor
Flooring See Remarks
Fireplaces Number 1
Equipment Hot Tub
Fireplace true
Window Features Blinds
Appliance Trash Compactor, Microwave, Refrigerator
Exterior
Exterior Feature Deck; Covered, Double Pane Windows, Entry (Foyer), Horse Property, Patio: Covered, Skylights, Walkout
Garage Spaces 2.0
Utilities Available Natural Gas Connected, Electricity Connected, Sewer Connected, Water Connected
Amenities Available Other, Horse Trails
Waterfront No
View Y/N Yes
View Mountain(s)
Roof Type Asphalt
Present Use Single Family
Topography See Remarks, Road: Paved, Secluded Yard, Sidewalks, Sprinkler: Auto-Part, Terrain: Grad Slope, View: Mountain, Drip Irrigation: Auto-Part, Private
Porch Covered
Total Parking Spaces 2
Private Pool false
Building
Lot Description See Remarks, Road: Paved, Secluded, Sidewalks, Sprinkler: Auto-Part, Terrain: Grad Slope, View: Mountain, Drip Irrigation: Auto-Part, Private
Faces Southwest
Story 3
Sewer Sewer: Connected
Water See Remarks, Culinary, Irrigation, Rights: Owned
Structure Type Stucco
New Construction No
Construction Status Blt./Standing
Schools
Elementary Schools Mcpolin
Middle Schools Ecker Hill
High Schools Park City
School District Park City
Others
HOA Name John Flanders
Senior Community No
Tax ID HR-100
Acceptable Financing Cash, Conventional
Horse Property Yes
Listing Terms Cash, Conventional
Financing Conventional
Read Less Info
Want to know what your home might be worth? Contact us for a FREE valuation!

Our team is ready to help you sell your home for the highest possible price ASAP
Bought with Summit Sotheby's International Realty
GET MORE INFORMATION






