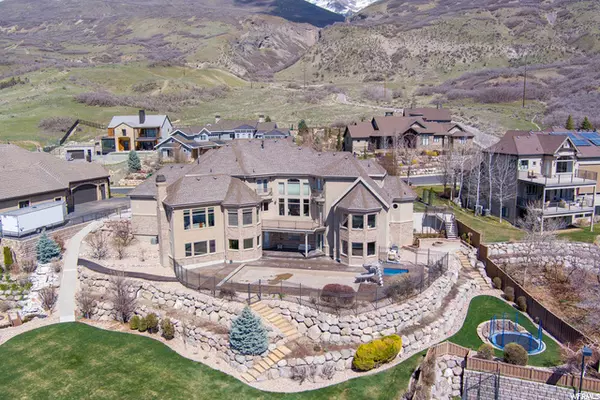For more information regarding the value of a property, please contact us for a free consultation.
Key Details
Sold Price $2,300,000
Property Type Single Family Home
Sub Type Single Family Residence
Listing Status Sold
Purchase Type For Sale
Square Footage 10,711 sqft
Price per Sqft $214
Subdivision Canberra Heights
MLS Listing ID 1802029
Sold Date 08/03/22
Style Stories: 2
Bedrooms 7
Full Baths 5
Half Baths 3
Construction Status Blt./Standing
HOA Y/N No
Abv Grd Liv Area 5,758
Year Built 2004
Annual Tax Amount $9,081
Lot Size 0.730 Acres
Acres 0.73
Lot Dimensions 0.0x0.0x0.0
Property Description
BEAUTIFUL VIEWS! Nestled above Lindon city next to the Dry Canyon trailhead your breath will be taken away as you enter this grand estate. The views of Utah Valley are stunning! Big windows compliment the bright, freshly painted interior throughout the home and new quartz countertops in many of the bathrooms and both laundry rooms. An expansive master suite with large walk in closets, separate shower and tub and huge countertops allow for comfortable main level living. The other six bedrooms are spacious and light. Extra features include an open gym space, home theater, inside sports court, second kitchen, heated swimming pool with slide and spa, fire pit, trampoline and playset. In April 2022 new sinks, drains and valves have all been installed with the new countertops. New lighting and dimmable switches and outlets have also been updated throughout the home. This is an absolutely beautiful home, ready for all of your gatherings!
Location
State UT
County Utah
Area Pl Grove; Lindon; Orem
Zoning Single-Family
Rooms
Basement Entrance, Full, Walk-Out Access
Primary Bedroom Level Floor: 1st
Master Bedroom Floor: 1st
Main Level Bedrooms 1
Interior
Interior Features Bath: Master, Bath: Sep. Tub/Shower, Closet: Walk-In, Den/Office, Disposal, Kitchen: Second, Vaulted Ceilings, Theater Room
Heating Forced Air, Gas: Central
Cooling Central Air
Flooring Carpet, Hardwood, Tile
Fireplaces Number 3
Equipment Alarm System, Basketball Standard, Trampoline
Fireplace true
Window Features Blinds,Drapes
Appliance Microwave
Exterior
Exterior Feature Basement Entrance, Double Pane Windows, Entry (Foyer), Lighting, Walkout, Patio: Open
Garage Spaces 3.0
Pool Heated, In Ground, With Spa, Electronic Cover
Utilities Available Natural Gas Connected, Electricity Connected, Sewer Connected, Sewer: Public, Water Connected
Waterfront No
View Y/N Yes
View Lake, Mountain(s), Valley
Roof Type Composition,Pitched
Present Use Single Family
Topography Curb & Gutter, Fenced: Part, Road: Paved, Secluded Yard, Sidewalks, Sprinkler: Auto-Full, Terrain: Grad Slope, View: Lake, View: Mountain, View: Valley
Accessibility Accessible Electrical and Environmental Controls, Single Level Living
Porch Patio: Open
Total Parking Spaces 3
Private Pool true
Building
Lot Description Curb & Gutter, Fenced: Part, Road: Paved, Secluded, Sidewalks, Sprinkler: Auto-Full, Terrain: Grad Slope, View: Lake, View: Mountain, View: Valley
Faces East
Story 3
Sewer Sewer: Connected, Sewer: Public
Water Culinary
Structure Type Brick,Stone,Stucco
New Construction No
Construction Status Blt./Standing
Schools
Elementary Schools Rocky Mt.
Middle Schools Oak Canyon
High Schools Pleasant Grove
School District Alpine
Others
Senior Community No
Tax ID 65-692-0050
Acceptable Financing Cash, Conventional
Horse Property No
Listing Terms Cash, Conventional
Financing Conventional
Read Less Info
Want to know what your home might be worth? Contact us for a FREE valuation!

Our team is ready to help you sell your home for the highest possible price ASAP
Bought with Equity Real Estate (Prosper Group)
GET MORE INFORMATION






