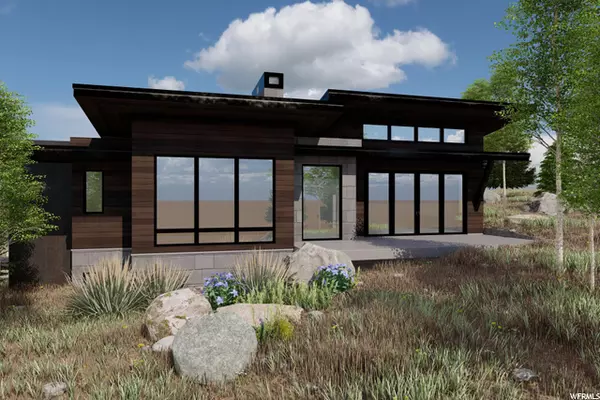For more information regarding the value of a property, please contact us for a free consultation.
Key Details
Sold Price $2,999,779
Property Type Single Family Home
Sub Type Single Family Residence
Listing Status Sold
Purchase Type For Sale
Square Footage 4,014 sqft
Price per Sqft $747
Subdivision West View
MLS Listing ID 1757994
Sold Date 09/17/22
Style Rambler/Ranch
Bedrooms 4
Full Baths 2
Half Baths 2
Three Quarter Bath 2
Construction Status To Be Built
HOA Fees $300/qua
HOA Y/N Yes
Abv Grd Liv Area 2,231
Year Built 2022
Annual Tax Amount $2,648
Lot Size 0.360 Acres
Acres 0.36
Lot Dimensions 0.0x0.0x0.0
Property Description
This is a custom home with stunning finishes, tucked into the West View neighborhood in Promontory Club. Minutes to the Equestrian Gate, the Beach, and the Ranch Club Compound with all of Promontory's world-class amenities. This to-be-built home features a great floor plan with 4 bedrooms plus an office, 6 bathrooms, and an oversized 2-car garage. The layout has the master suite on the main, with secondary bedroom suite/office also on main level, & 3 more bedrooms on the lower level. Take in the great views of the 'Wasatch Back' as you bask in the famous Promontory sunsets and enjoy the ski runs & abundant wildlife from the back deck. Buyer would have the opportunity to have input on interior finishes, or could opt for what the design team has already selected. Plans, renderings and full finishes book available upon request. Built by Ryan Snow and his team at AECUM Development, this wonderful Promontory project is set for delivery Q3 of 2022. Membership to Promontory available by separate agreement with the Club.
Location
State UT
County Summit
Area Park City; Kimball Jct; Smt Pk
Zoning Single-Family
Rooms
Basement Walk-Out Access
Primary Bedroom Level Floor: 1st
Master Bedroom Floor: 1st
Main Level Bedrooms 1
Interior
Interior Features Alarm: Fire, Bar: Wet, Basement Apartment, Bath: Master, Bath: Sep. Tub/Shower, Closet: Walk-In, Disposal, Great Room, Oven: Double, Range: Countertop, Range: Gas, Range/Oven: Built-In
Heating Forced Air, Gas: Central
Fireplaces Number 2
Fireplace true
Appliance Refrigerator
Exterior
Exterior Feature Deck; Covered, Patio: Covered, Sliding Glass Doors
Garage Spaces 2.0
Community Features Clubhouse
Utilities Available Natural Gas Available, Electricity Available, Sewer Available, Sewer: Public, Water Available
Amenities Available Other, Biking Trails, Clubhouse, Gated, Golf Course, Fitness Center, Hiking Trails, Horse Trails, Insurance, Maintenance, Pet Rules, Pets Permitted, Pool, Sauna, Spa/Hot Tub, Tennis Court(s)
Waterfront No
View Y/N Yes
View Mountain(s), Valley
Present Use Single Family
Topography Road: Paved, View: Mountain, View: Valley
Porch Covered
Total Parking Spaces 2
Private Pool false
Building
Lot Description Road: Paved, View: Mountain, View: Valley
Story 2
Sewer Sewer: Available, Sewer: Public
Water Culinary
Structure Type Stone,Other
New Construction Yes
Construction Status To Be Built
Schools
Elementary Schools South Summit
Middle Schools South Summit
High Schools South Summit
School District South Summit
Others
HOA Name Logan Finlayson
HOA Fee Include Insurance,Maintenance Grounds
Senior Community No
Tax ID WV-47
Security Features Fire Alarm
Acceptable Financing Cash, Conventional
Horse Property No
Listing Terms Cash, Conventional
Financing Conventional
Read Less Info
Want to know what your home might be worth? Contact us for a FREE valuation!

Our team is ready to help you sell your home for the highest possible price ASAP
Bought with Summit Sotheby's International Realty
GET MORE INFORMATION






