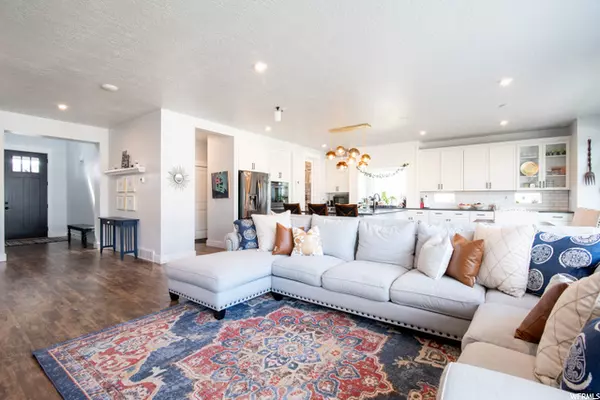For more information regarding the value of a property, please contact us for a free consultation.
Key Details
Sold Price $1,155,000
Property Type Single Family Home
Sub Type Single Family Residence
Listing Status Sold
Purchase Type For Sale
Square Footage 5,030 sqft
Price per Sqft $229
Subdivision Hansen Ranch Phase 2
MLS Listing ID 1827967
Sold Date 09/23/22
Style Stories: 2
Bedrooms 6
Full Baths 3
Half Baths 1
Construction Status Blt./Standing
HOA Fees $20/ann
HOA Y/N Yes
Abv Grd Liv Area 3,221
Year Built 2018
Annual Tax Amount $4,032
Lot Size 10,018 Sqft
Acres 0.23
Lot Dimensions 0.0x0.0x0.0
Property Description
Built in 2019! Over 5000 sq ft of home w/private entrance basement apartment (short-term rental currently operating), finished 3-car finished garage with plenty of shelving. Main floor: boasts 9' ceilings w/ 8' doors, gas fireplace w/in-built shelves and custom LED lighting. Large kitchen and dining areas, motorized shades, and private office w/french doors. Kitchen: oversized slab island for easy hosting; beautiful hanging lights, quartz countertops, double oven, extra large gas range, huge pantry w/glass door. Incredible master suite: spacious room w/private backyard access to firepit/hot tub, double vanity bath, large euro glass shower door, rainfall shower head & separate water closet, oversized bathtub, very spacious walk-in closet (w/ his+hers), *plus* in-closet washer and dryer. Upstairs: Bonus/craft room, laundry room, bonus playroom, double vanity bath. Basement: huge 450 sq ft storage room. Fully functioning basement apartment. Comes with 3 refrigerators, 3 washer and dryer sets, chest freezer, 6-zone whole-house audio system, two full 5.1 sound systems with receiver/amplifiers, LG 46" TV, in-ceiling Wifi both floors, ethernet wired throughout, pre-wired security and camera systems, two 95% efficiency furnaces, two a/c units, two water heaters, and water softener plus more! Lovely neighborhood and gorgeous mountain views to boot! See attached PDF for full list of inclusions!!
Location
State UT
County Utah
Area Am Fork; Hlnd; Lehi; Saratog.
Zoning Single-Family
Rooms
Basement Entrance
Primary Bedroom Level Floor: 1st
Master Bedroom Floor: 1st
Main Level Bedrooms 1
Interior
Interior Features Basement Apartment, Bath: Master, Closet: Walk-In, Den/Office, Disposal, French Doors, Kitchen: Second, Oven: Double, Range: Gas, Vaulted Ceilings, Granite Countertops
Heating Gas: Central
Cooling Central Air
Flooring Carpet, Tile, Vinyl
Fireplaces Number 1
Equipment Window Coverings
Fireplace true
Window Features Blinds,Drapes,Shades
Appliance Ceiling Fan, Dryer, Freezer, Gas Grill/BBQ, Microwave, Refrigerator, Washer, Water Softener Owned
Laundry Electric Dryer Hookup
Exterior
Exterior Feature Basement Entrance, Double Pane Windows, Sliding Glass Doors
Garage Spaces 3.0
Utilities Available Natural Gas Connected, Electricity Connected, Sewer Connected, Water Connected
Waterfront No
View Y/N Yes
View Mountain(s)
Roof Type Asphalt
Present Use Single Family
Topography Fenced: Full, Sidewalks, Sprinkler: Auto-Full, View: Mountain, Drip Irrigation: Auto-Full
Total Parking Spaces 9
Private Pool false
Building
Lot Description Fenced: Full, Sidewalks, Sprinkler: Auto-Full, View: Mountain, Drip Irrigation: Auto-Full
Faces West
Story 3
Sewer Sewer: Connected
Water Culinary, Irrigation: Pressure
Structure Type Brick,Composition
New Construction No
Construction Status Blt./Standing
Schools
Elementary Schools Barratt
Middle Schools American Fork
High Schools American Fork
School District Alpine
Others
HOA Name hoaliving.com
Senior Community No
Tax ID 41-883-0215
Acceptable Financing Cash, Conventional, FHA, VA Loan
Horse Property No
Listing Terms Cash, Conventional, FHA, VA Loan
Financing Conventional
Read Less Info
Want to know what your home might be worth? Contact us for a FREE valuation!

Our team is ready to help you sell your home for the highest possible price ASAP
Bought with KW WESTFIELD
GET MORE INFORMATION






