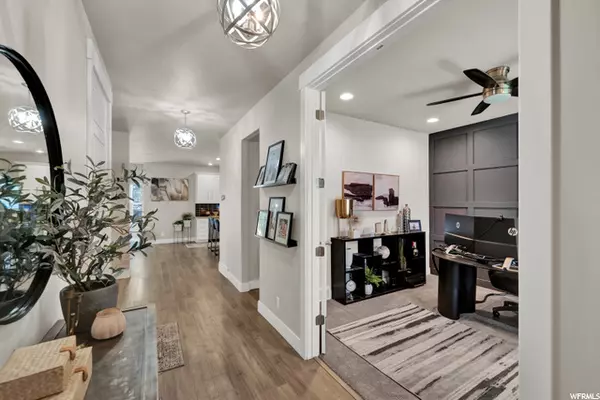For more information regarding the value of a property, please contact us for a free consultation.
Key Details
Sold Price $860,000
Property Type Single Family Home
Sub Type Single Family Residence
Listing Status Sold
Purchase Type For Sale
Square Footage 4,286 sqft
Price per Sqft $200
Subdivision Docs Orchard Phase 1
MLS Listing ID 1840408
Sold Date 09/30/22
Style Stories: 2
Bedrooms 4
Full Baths 2
Half Baths 1
Construction Status Blt./Standing
HOA Y/N No
Abv Grd Liv Area 3,102
Year Built 2013
Annual Tax Amount $3,879
Lot Size 9,583 Sqft
Acres 0.22
Lot Dimensions 0.0x0.0x0.0
Property Description
It is time for you to be swept off your feet by this Doc's Orchard 2-Story. Centrally located in a quiet East side neighborhood. From the moment you walk in you'll notice all the upgrades. French doors open to your stately home office that boasts amazing mountain views. The home features a large gourmet kitchen with lots of gorgeous white cabinets, stainless steel appliances, a double oven with a gas range, a large island with granite countertops, and stylish backsplash with a walk-in pantry. There's tons of room to entertain. Plank wood laminate flooring flows from the entry through the kitchen and dining areas. The light and bright family room displays built-in shelves on the sides of a massive custom two story fireplace. You'll enjoy the view of the Wasatch mountains from the spacious master suite with grand master bath and large walk-in closet. There are three additional large bedrooms upstairs. Relax on the private Trex deck. The yard plenty of room for outdoor activities. There is room to grow with an unfinished basement. Let's make this dream home your reality.
Location
State UT
County Salt Lake
Area Sandy; Draper; Granite; Wht Cty
Zoning Single-Family
Rooms
Basement Full
Primary Bedroom Level Floor: 2nd
Master Bedroom Floor: 2nd
Interior
Interior Features Bath: Master, Bath: Sep. Tub/Shower, Closet: Walk-In, Den/Office, Disposal, French Doors, Gas Log, Jetted Tub, Oven: Double, Range: Gas, Range/Oven: Free Stdng., Granite Countertops
Heating Forced Air, Gas: Central
Cooling Central Air
Flooring Carpet, Laminate, Tile
Fireplaces Number 1
Equipment Play Gym, Swing Set, Trampoline
Fireplace true
Window Features Blinds,Full
Appliance Microwave
Exterior
Exterior Feature Double Pane Windows
Garage Spaces 3.0
Utilities Available Natural Gas Connected, Electricity Connected, Sewer Connected, Sewer: Public, Water Connected
Waterfront No
View Y/N Yes
View Mountain(s)
Roof Type Asphalt
Present Use Single Family
Topography Curb & Gutter, Fenced: Full, Sidewalks, Sprinkler: Auto-Full, Terrain, Flat, View: Mountain
Total Parking Spaces 3
Private Pool false
Building
Lot Description Curb & Gutter, Fenced: Full, Sidewalks, Sprinkler: Auto-Full, View: Mountain
Faces East
Story 3
Sewer Sewer: Connected, Sewer: Public
Water Culinary
Structure Type Stone,Stucco
New Construction No
Construction Status Blt./Standing
Schools
Elementary Schools East Sandy
Middle Schools Union
High Schools Hillcrest
School District Canyons
Others
Senior Community No
Tax ID 22-32-102-059
Acceptable Financing Cash, Conventional, FHA, VA Loan
Horse Property No
Listing Terms Cash, Conventional, FHA, VA Loan
Financing Conventional
Read Less Info
Want to know what your home might be worth? Contact us for a FREE valuation!

Our team is ready to help you sell your home for the highest possible price ASAP
Bought with Wise Choice Real Estate (Central)
GET MORE INFORMATION






