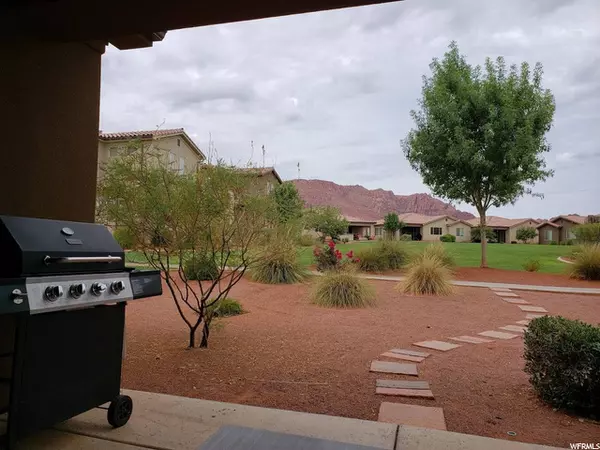For more information regarding the value of a property, please contact us for a free consultation.
Key Details
Sold Price $745,000
Property Type Single Family Home
Sub Type Single Family Residence
Listing Status Sold
Purchase Type For Sale
Square Footage 1,917 sqft
Price per Sqft $388
Subdivision Paradise Village
MLS Listing ID 1836815
Sold Date 10/25/22
Style Rambler/Ranch
Bedrooms 3
Full Baths 3
Construction Status Blt./Standing
HOA Fees $350/mo
HOA Y/N Yes
Abv Grd Liv Area 1,917
Year Built 2014
Annual Tax Amount $4,865
Lot Size 3,920 Sqft
Acres 0.09
Lot Dimensions 0.0x0.0x0.0
Property Description
One of the best locations in the neighborhood. Walk out of your covered patio to the awesome award-winning two-tiered pools; the pools are so awesome that kids use the word, FUN. Lazy river pool. Clubhouse and small gym. Single-level living, no stairs. Newer furniture and lighting. The property is super clean and shows well. Currently managed by one of the best vacation rentals in the state. Always rented when the owners are not using it which is about 25-30% of the time. Owner pets are permitted but guest and nightly rentals guest are excluded from bringing pets. All furniture and appliances stay. Newly upgraded soft water system. The property comfortably sleeps nine; with pull-out sleepers, it can accommodate 12. Community amenities: walking and biking trails, RV & boat parking, sand volleyball, and six pickle ball courts. Close to baseball fields.
Location
State UT
County Washington
Area St. George; Santa Clara; Ivins
Zoning See Remarks, Single-Family, Short Term Rental Allowed
Rooms
Basement None
Primary Bedroom Level Floor: 1st
Master Bedroom Floor: 1st
Main Level Bedrooms 3
Interior
Interior Features Bath: Master, Closet: Walk-In, Disposal, Gas Log, Great Room, Range: Gas, Range/Oven: Free Stdng., Granite Countertops, Smart Thermostat(s)
Heating Gas: Central
Cooling Central Air
Flooring See Remarks, Carpet, Tile
Fireplaces Number 1
Fireplaces Type Insert
Equipment Fireplace Insert, Hot Tub, Window Coverings
Fireplace true
Window Features Full
Appliance Ceiling Fan, Dryer, Gas Grill/BBQ, Microwave, Refrigerator, Washer
Exterior
Exterior Feature Double Pane Windows, Lighting, Patio: Covered, Sliding Glass Doors
Garage Spaces 2.0
Pool Heated, In Ground, With Spa
Community Features Clubhouse
Utilities Available Natural Gas Connected, Electricity Connected, Sewer Connected, Water Connected
Amenities Available Cable TV, Clubhouse, Picnic Area, Playground, Pool, Spa/Hot Tub, Tennis Court(s)
Waterfront No
View Y/N Yes
View Mountain(s)
Roof Type Tile
Present Use Single Family
Topography Curb & Gutter, Road: Paved, Sidewalks, Sprinkler: Auto-Full, Terrain, Flat, View: Mountain, View: Water
Accessibility Single Level Living
Porch Covered
Parking Type Covered
Total Parking Spaces 4
Private Pool true
Building
Lot Description Curb & Gutter, Road: Paved, Sidewalks, Sprinkler: Auto-Full, View: Mountain, View: Water
Faces West
Story 1
Sewer Sewer: Connected
Water Culinary
Structure Type Stone,Stucco
New Construction No
Construction Status Blt./Standing
Schools
Elementary Schools Santa Clara
Middle Schools Snow Canyon Middle
High Schools Snow Canyon
School District Washington
Others
HOA Name Melissa Ord
HOA Fee Include Cable TV
Senior Community No
Tax ID SC-PVZ-3-35
Acceptable Financing Cash, Conventional, Exchange
Horse Property No
Listing Terms Cash, Conventional, Exchange
Financing Conventional
Read Less Info
Want to know what your home might be worth? Contact us for a FREE valuation!

Our team is ready to help you sell your home for the highest possible price ASAP
Bought with Elite Property Management & Real Estate
GET MORE INFORMATION






