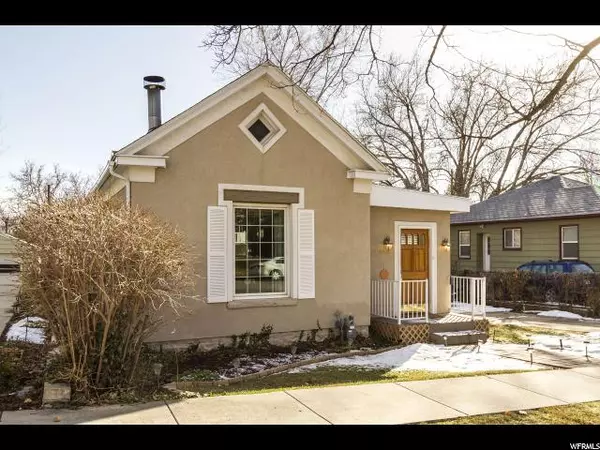For more information regarding the value of a property, please contact us for a free consultation.
Key Details
Sold Price $385,500
Property Type Single Family Home
Sub Type Single Family Residence
Listing Status Sold
Purchase Type For Sale
Square Footage 1,744 sqft
Price per Sqft $221
Subdivision Gilmer Park
MLS Listing ID 1357138
Sold Date 03/31/16
Style Bungalow/Cottage
Bedrooms 3
Full Baths 2
Construction Status Blt./Standing
HOA Y/N No
Abv Grd Liv Area 1,744
Year Built 1890
Annual Tax Amount $2,854
Lot Size 6,969 Sqft
Acres 0.16
Lot Dimensions 0.0x0.0x0.0
Property Description
Charming Gilmer Park cottage with large two story addition - Very well appointed and well done. Unified full stucco exterior blending the addition in very well. This home is spotless and in excellent condition!! Loaded with positive upgrades such as double pane vinyl windows, newer furnace, newer water heater, solid surface oak floors, upgraded kitchen with large island bar, and main floor laundry. The home features a large inviting foyer, semi-formal dining, two wonderful living rooms/entertaining spaces, great kitchen, large full bathroom, and nice sized bedroom on the main level. The second story features a wonderful master suite with walk in closet and deck, second bedroom with access to the bathroom and very large walk in attic storage. Many windows and drenched with natural light. This home has a large private lot that is fully mature and loaded with beautiful perennials, auto-full sprinklers, two decks, large patio, and storage shed. The drive faces west and back yard south for good winter sun exposure. There are acoustical drop ceilings in the original portion of the home but could be removed and original high ceilings exposed.
Location
State UT
County Salt Lake
Area Salt Lake City; So. Salt Lake
Zoning Single-Family
Rooms
Basement None
Primary Bedroom Level Floor: 2nd
Master Bedroom Floor: 2nd
Main Level Bedrooms 1
Interior
Interior Features Bath: Master, Closet: Walk-In, Kitchen: Updated, Range/Oven: Free Stdng.
Heating Forced Air, Gas: Central
Flooring Carpet, Hardwood, Laminate, Vinyl
Fireplaces Number 1
Fireplaces Type Insert
Equipment Fireplace Insert, Storage Shed(s)
Fireplace true
Window Features See Remarks,Blinds,Full
Appliance Microwave
Laundry Electric Dryer Hookup
Exterior
Exterior Feature Balcony, Deck; Covered, Double Pane Windows, Entry (Foyer), Lighting, Sliding Glass Doors
Utilities Available Natural Gas Connected, Electricity Connected, Sewer Connected, Sewer: Public, Water Connected
Waterfront No
View Y/N Yes
View Mountain(s)
Roof Type Asphalt
Present Use Single Family
Topography Curb & Gutter, Fenced: Full, Road: Paved, Secluded Yard, Sidewalks, Sprinkler: Auto-Full, Terrain, Flat, View: Mountain
Accessibility Single Level Living
Parking Type Parking: Uncovered, Rv Parking
Total Parking Spaces 5
Private Pool false
Building
Lot Description Curb & Gutter, Fenced: Full, Road: Paved, Secluded, Sidewalks, Sprinkler: Auto-Full, View: Mountain
Faces North
Story 2
Sewer Sewer: Connected, Sewer: Public
Water Culinary
Structure Type Asphalt,Stucco
New Construction No
Construction Status Blt./Standing
Schools
Elementary Schools Emerson
Middle Schools Clayton
High Schools East
School District Salt Lake
Others
Senior Community No
Tax ID 16-08-476-014
Acceptable Financing Cash, Conventional, FHA, VA Loan
Horse Property No
Listing Terms Cash, Conventional, FHA, VA Loan
Financing Conventional
Read Less Info
Want to know what your home might be worth? Contact us for a FREE valuation!

Our team is ready to help you sell your home for the highest possible price ASAP
Bought with Select Group Realty South Town, LLC
GET MORE INFORMATION






